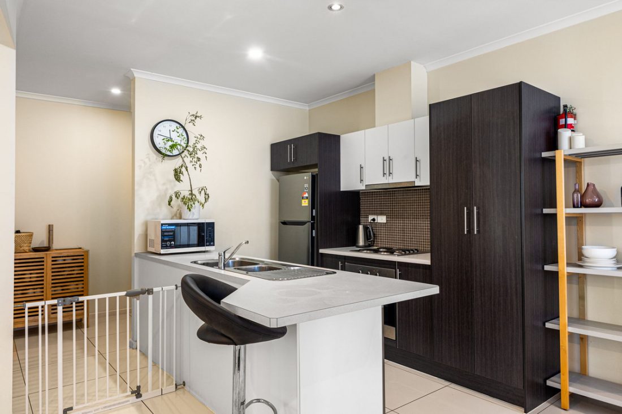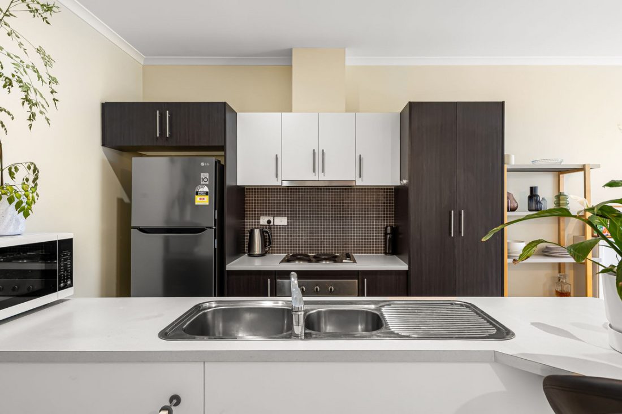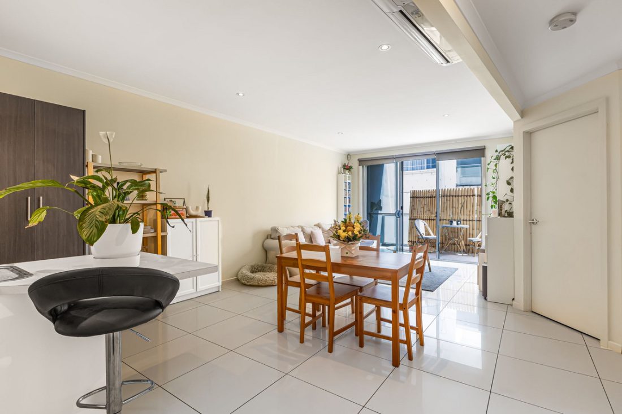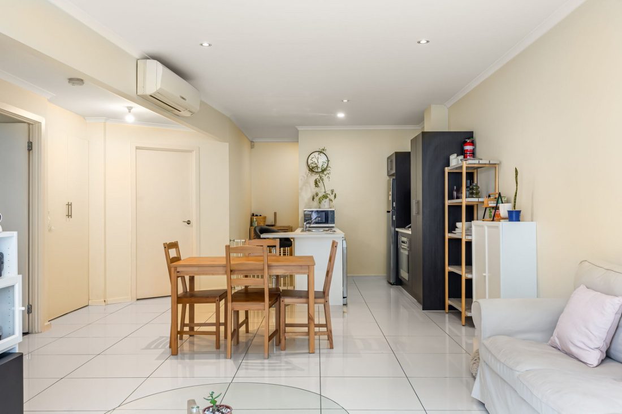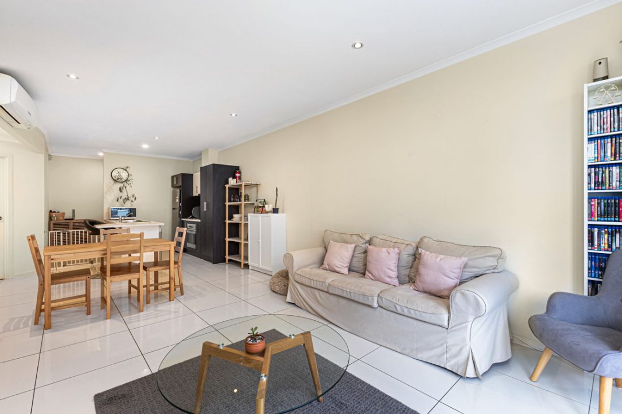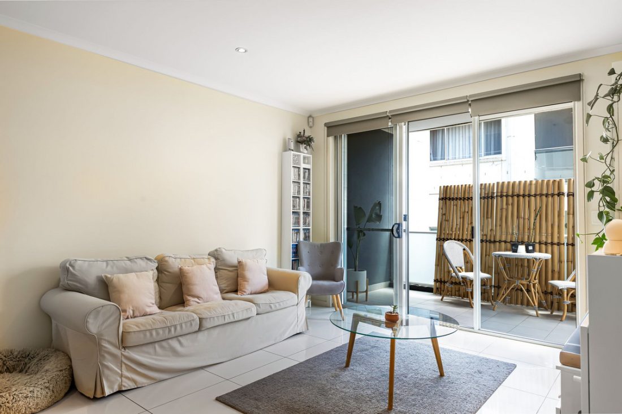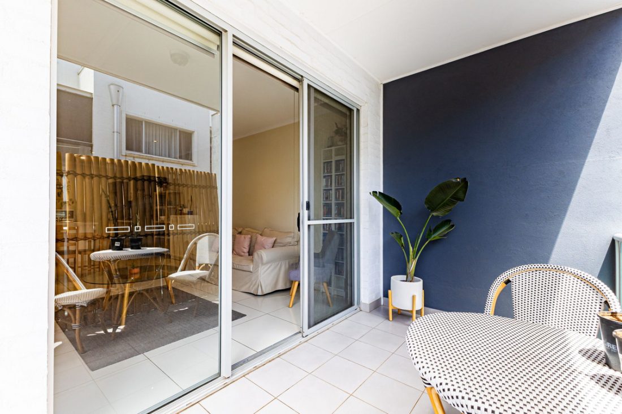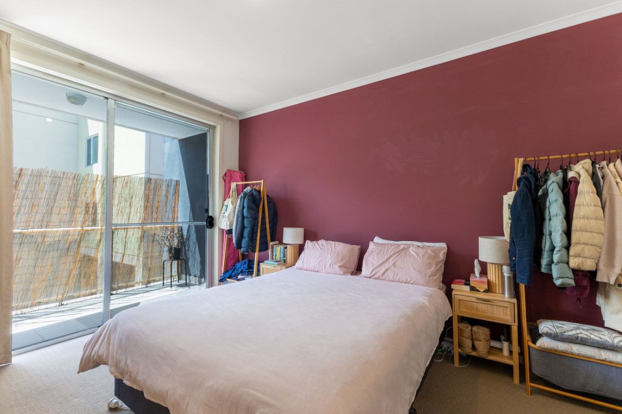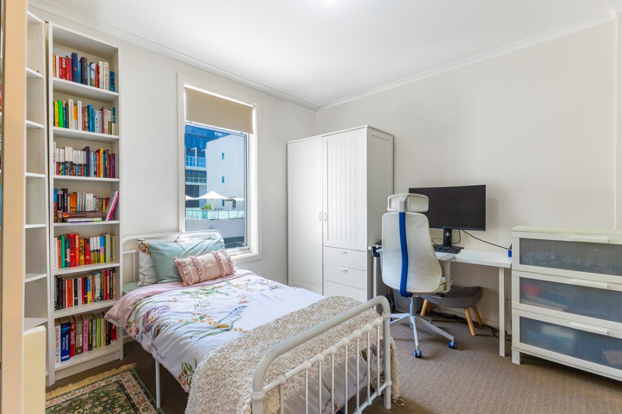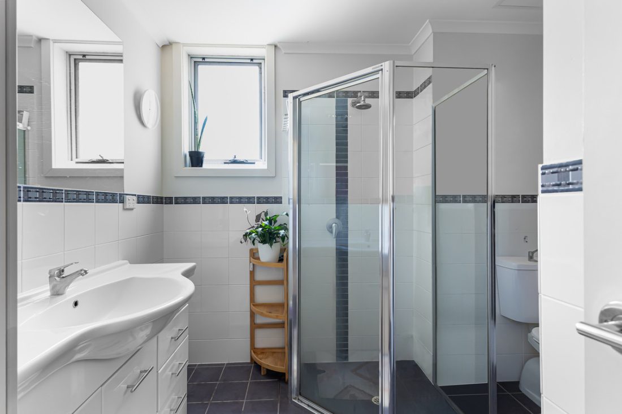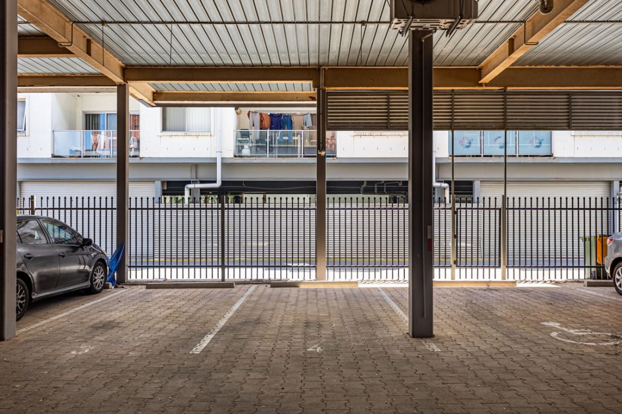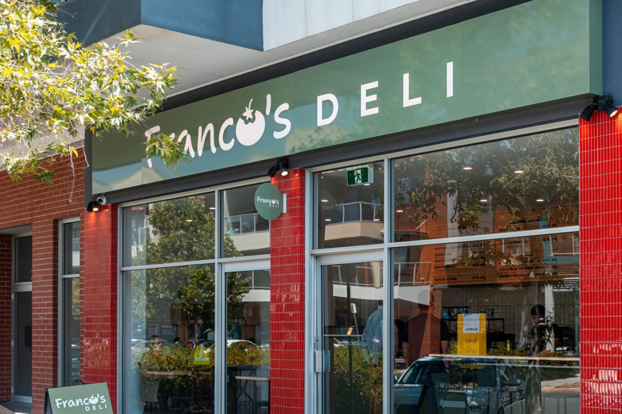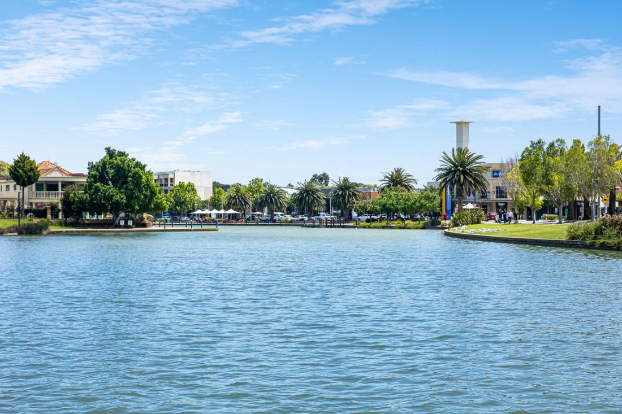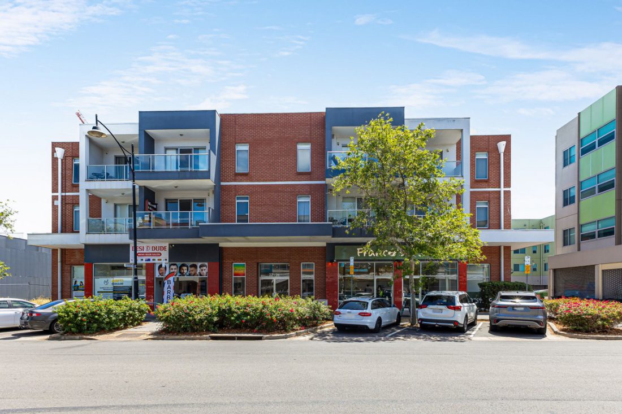4/22-26 Goodall Parade, Mawson Lakes SA 5095
Say hello to the epitome of low-maintenance living in this stylish apartment, perfect for those seeking a convenient urban lifestyle. Nestled in the heart of Mawson Lakes, you’ll be surrounded by beautiful parks, vibrant cafes, and a host of amenities, all within a picturesque community setting.
Currently tenanted at $460 per week until September 2025.
Step inside to discover a thoughtfully designed open-plan kitchen, dining, and living space. Large floor tiles, down-lights, and a split-system air-conditioner combine to create a modern and inviting atmosphere.
The kitchen stands out with its two-toned cabinetry, tiled backsplash, and sleek stainless steel appliances, including an electric cooktop. Glass sliding doors connect the living area to a charming balcony, perfect for enjoying the sunshine or a quiet morning coffee.
Both bedrooms are generously sized, featuring plush carpets and an abundance of natural light thanks to the apartment’s elevated position. The main bedroom boasts a built-in robe, a private balcony, and direct access to the stylish main bathroom, which includes a spacious shower, a large vanity with ample storage, and half-wall tiling.
Location is everything, and this apartment delivers. Head downstairs to Franco’s Deli, or walk around the corner to Mawson Lakes Central, where you’ll find major retailers like Woolworths and Aldi, along with specialty stores, cafes, and restaurants. Top-tier schools and the UniSA campus are within walking distance, while nearby parks, lakes, and trails provide a scenic escape for nature lovers. Plus, with the Adelaide CBD only 12 kilometres away, convenience and lifestyle are truly at your fingertips.
Whether you’re after a low-maintenance investment or a chic residence in a prime location, this property is an opportunity not to be missed.
Check me out:
– Stylish two bedroom apartment in the heart of Mawson Lakes
– Open plan kitchen, living and meals area
– Kitchen with two-toned cabinetry, tiled backsplash, and sleek stainless steel appliances including an electric cooktop
– Private balcony off living space
– Master bedroom with built-in robes, direct access to bathroom and private balcony
– Stylish main bathroom with spacious shower, large vanity with ample storage, and half-wall tiling
– Split-system air-conditioner to living
– Designated undercover car spot
– Prime location, walking distance to trendy cafes, shops and parks
– And so much more…
Specifications:
CT // 6003/149
Built // 2007
Build Size // 83 sqm*
Council // City of Salisbury
Nearby Schools // Mawson Lakes School, Pooraka Primary School, Roma Mitchell Secondary College
On behalf of Eclipse Real Estate Group, we try our absolute best to obtain the correct information for this advertisement. The accuracy of this information cannot be guaranteed and all interested parties should view the property and seek independent advice if they wish to proceed.
Should this property be scheduled for auction, the Vendor’s Statement may be inspected at The Eclipse Office for 3 consecutive business days immediately preceding the auction and at the auction for 30 minutes before it starts.
Gabe Titmarsh – 0412 900 907 gabet@eclipserealestate.com.au
RLA 277 085
Property Features
- Apartment
- 2 bed
- 1 bath
- 1 Parking Spaces
- Floor Area is 83 m²
- Carport
- Map
- About
- Contact


