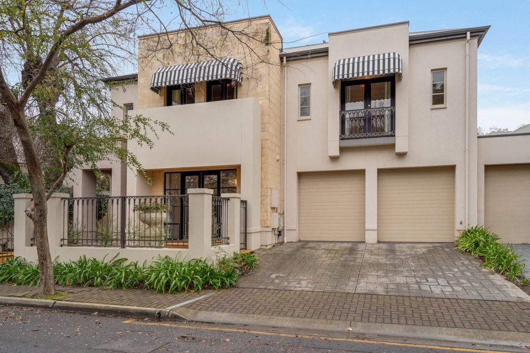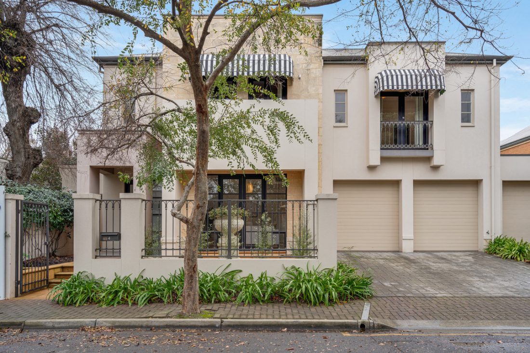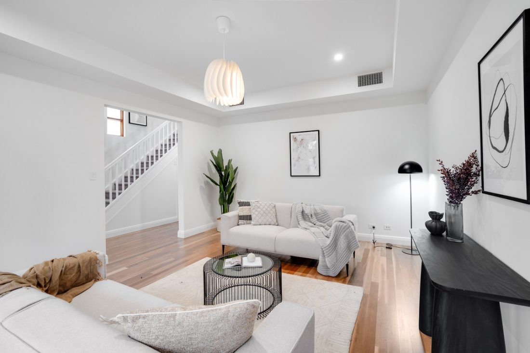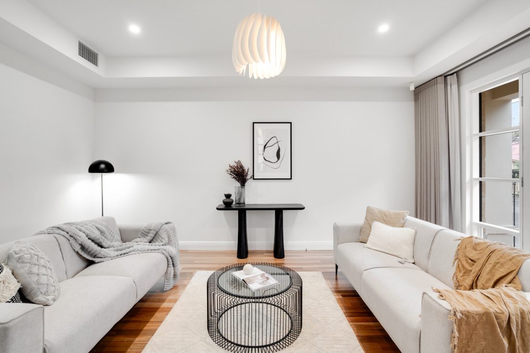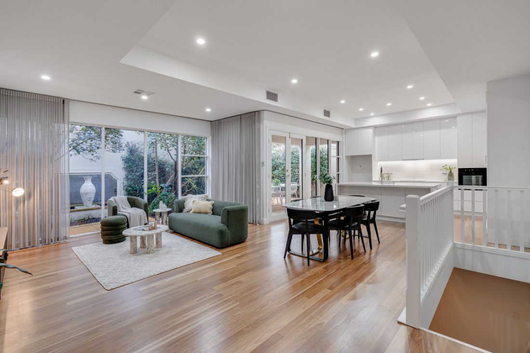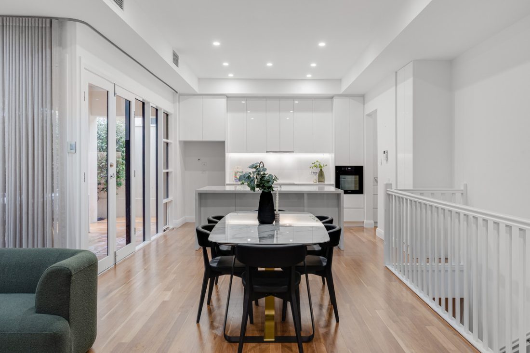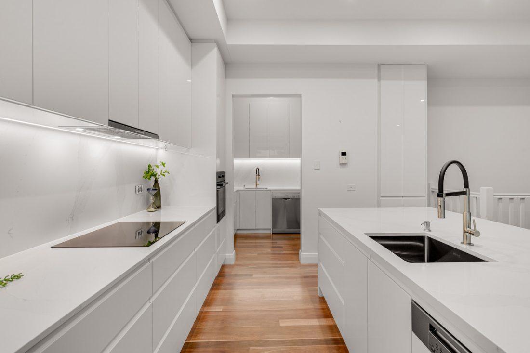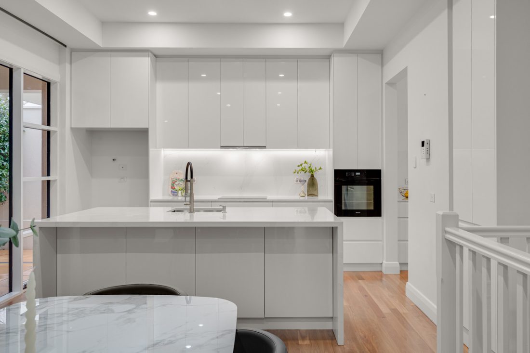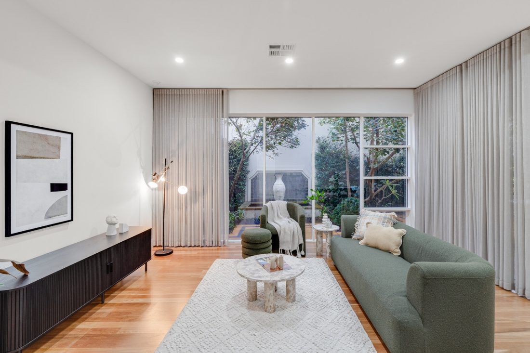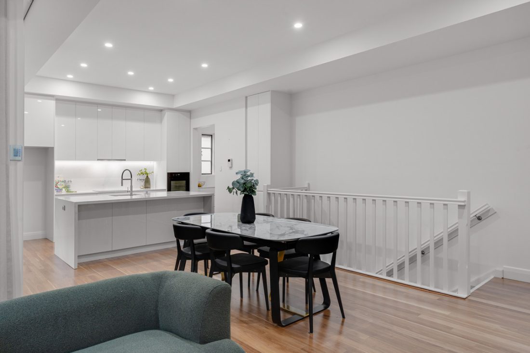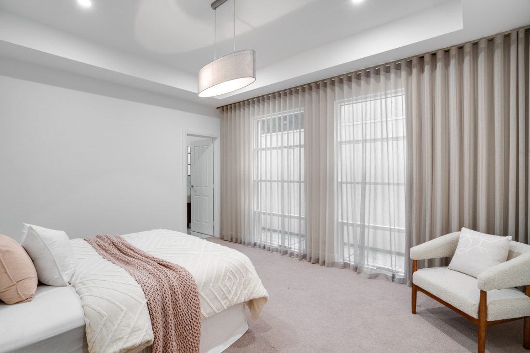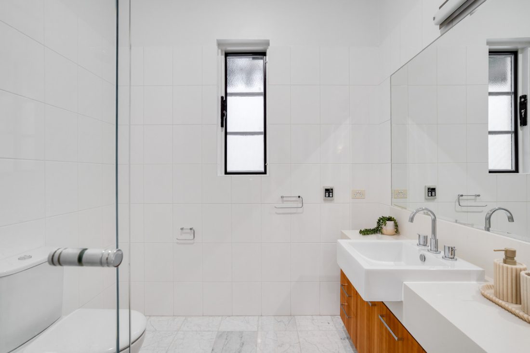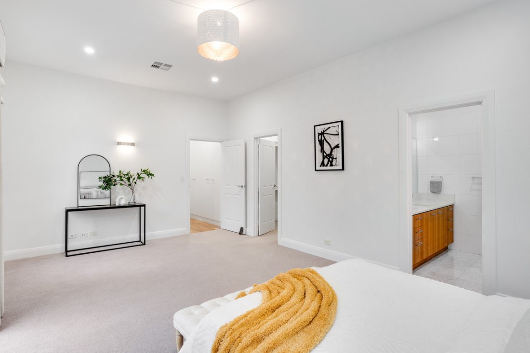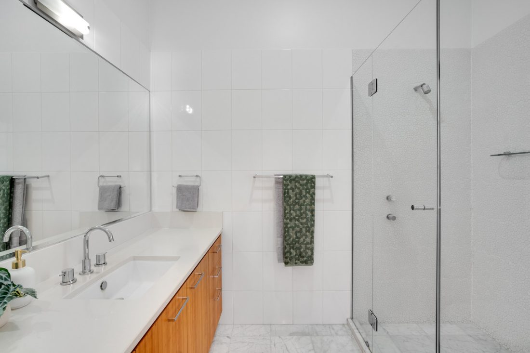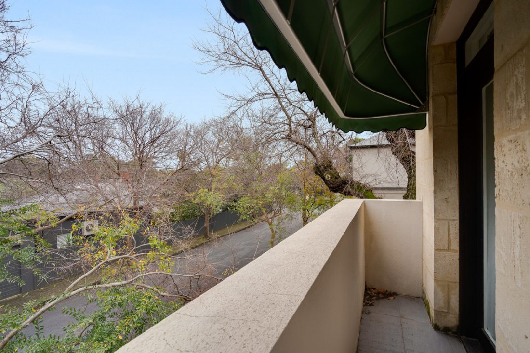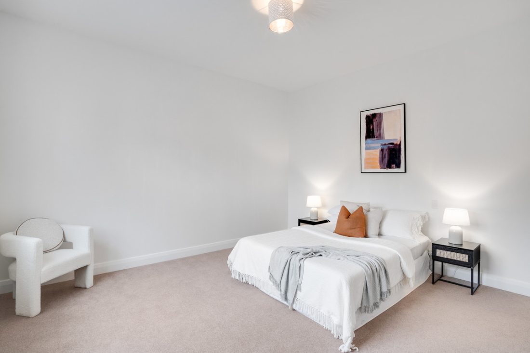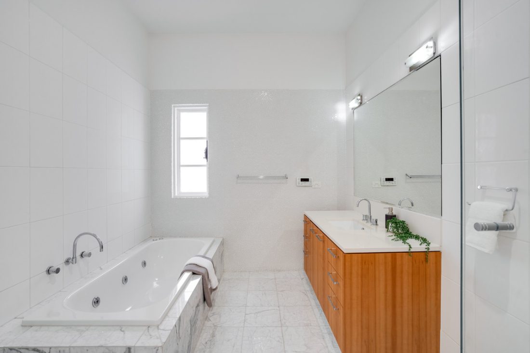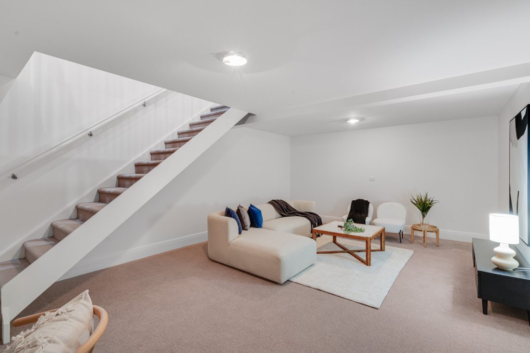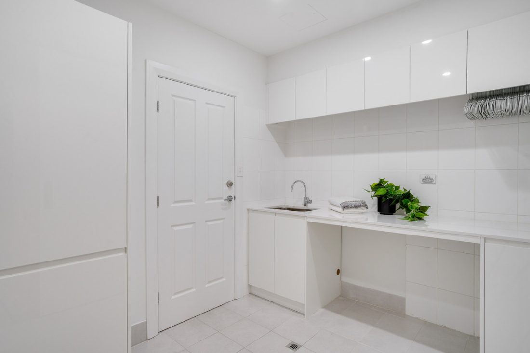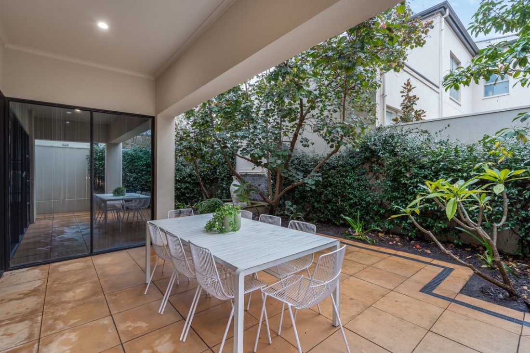4 Alfred Street, NORWOOD SA 5067
Say hello to a rare gem nestled in the esteemed Norwood neighbourhood, 4 Alfred Street offers a grand opportunity to own a modern masterpiece. This Torrens Title residence, built in 2006, exudes sophistication and security, boasting a striking rendered facade adorned with black window frames and panel lift doors.
Upon entry, warm timber-look flooring guides you through the spacious interior, where a front formal lounge awaits, enhanced by French doors opening onto the manicured front yard. The heart of the home lies in the white, bright, and stylish kitchen, equipped with stone benchtops, quality appliances, an induction cooktop, and a convenient butler’s pantry.
Natural light floods the living and dining areas, creating an inviting atmosphere for relaxation and entertainment. Upstairs, the royal master suite beckons with a large walk-in robe, ensuite, and private balcony, while two additional bedrooms, one featuring a built-in robe and private balcony, offer plush comfort. A shared main bathroom, adorned with luxurious tiling and a built-in bath, adds a touch of opulence.
For added convenience, a guest bedroom with ensuite is located downstairs, boasting wide windows overlooking the serene surroundings. Step outside to discover a paved alfresco area, ideal for outdoor dining amidst established landscaping and spacious paved areas.
Parking is a breeze with a secure double garage and additional front parking space, ensuring ample room for vehicles and storage needs. Beyond the listed features, this super stylish residence promises a lifestyle of luxury and convenience.
A truly prestige location – surrounded by ammenities and within 10 minutes from the CBD and 15 minutes to the Adelaide Hills wine region – look no further. This location is a stone’s throw from The Parade Norwood, with countless shopping and dining options including Argo’s, 30 Acres, Coles, Foodland, Hoyts Norwood and so much more.
Check me out:
– Torrens Title, 2006 built
– Modern 4-bed, 3-bath home
– Super stylish, solid & secure
– Rendered facade, black window frames
– Warm timber-look flooring throughout
– Front formal lounge
– Open plan kitchen, living & dining area
– Kitchen equipped with a butler’s pantry
– Light-filled living & dining area
– Master suite with walk-in robe, ensuite & balcony
– Additional beds with carpeting & built-in robes
– Main bathroom includes a large built-in bath
– Downstairs powder room
– Guest bedroom with ensuite
– Paved, alfresco area
– Secure double garage
– And so much more…
Specifications:
CT // 6021/87
Built // 2006
Land // 353 sqm*
Home // 328 sqm*
Council // Norwood, Payneham & St Peters
Nearby Schools // Norwood Primary School & Marryatville High School
On behalf of Eclipse Real Estate Group, we try our absolute best to obtain the correct information for this advertisement. The accuracy of this information cannot be guaranteed and all interested parties should view the property and seek independent advice if they wish to proceed.
Should this property be scheduled for auction, the Vendor’s Statement may be inspected at The Eclipse Office for 3 consecutive business days immediately preceding the auction and at the auction for 30 minutes before it starts.
Michael Viscariello – 0477 711 956
michaelv@eclipserealestate.com.au
Aidan Anthony – 0423 319 554
aidana@eclipserealestate.com.au
RLA 277 085
Property Features
- House
- 4 bed
- 3 bath
- 2 Parking Spaces
- Land is 353 m²
- Floor Area is 328 square
- 4 Toilet
- 2 Ensuite
- 2 Garage
- Secure Parking
- Built In Robes
- Map
- About
- Contact
Proudly presented by
Michael Viscariello
Michael Viscariello
Send an enquiry.
- About
- Contact

