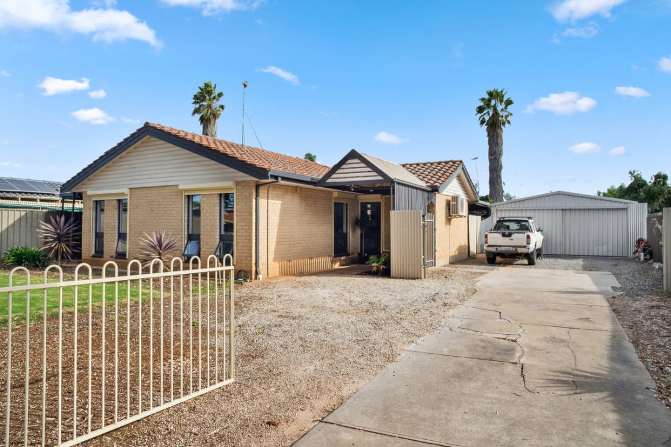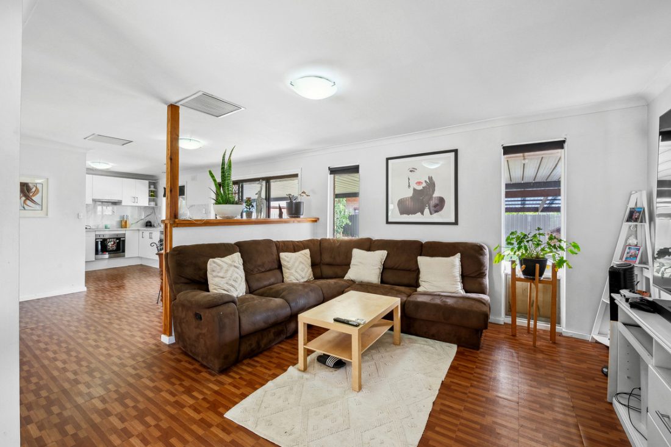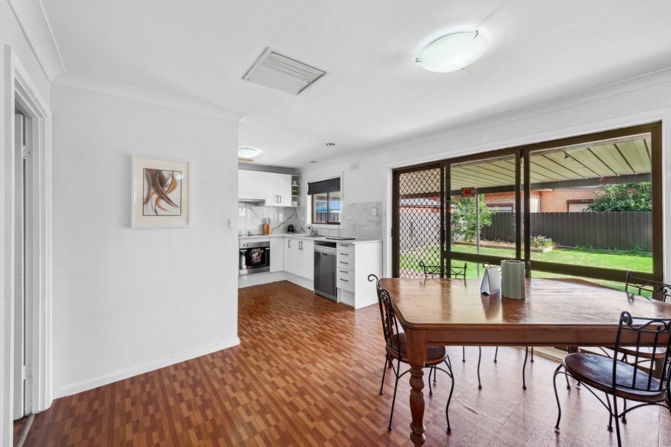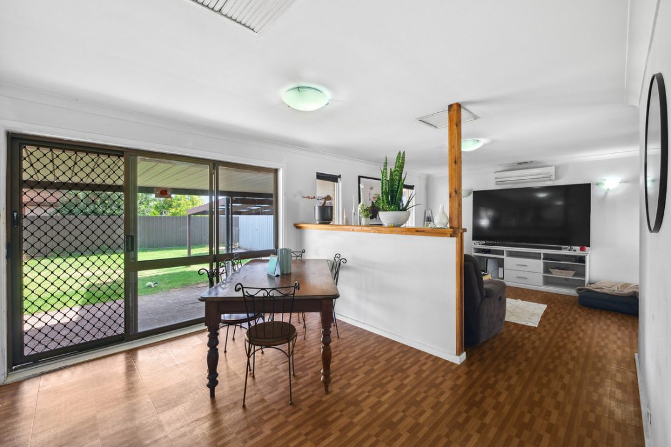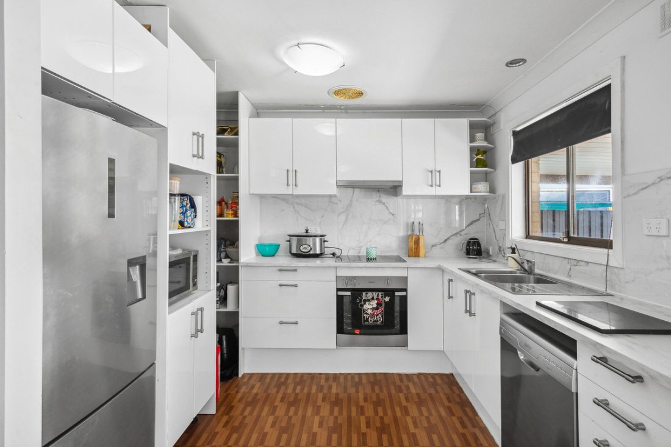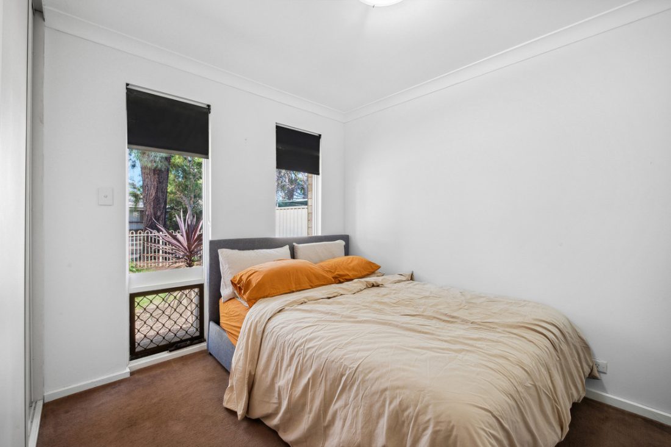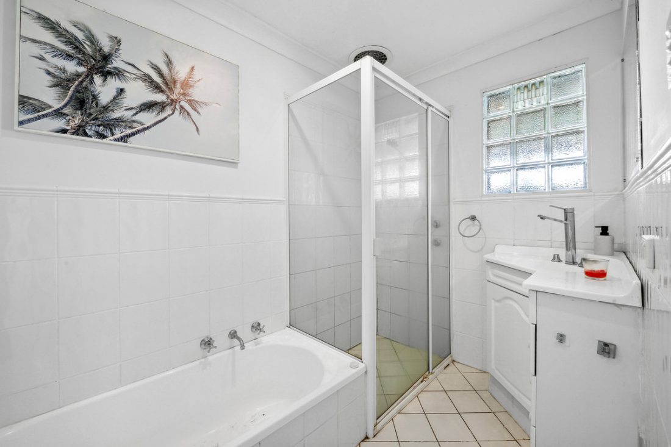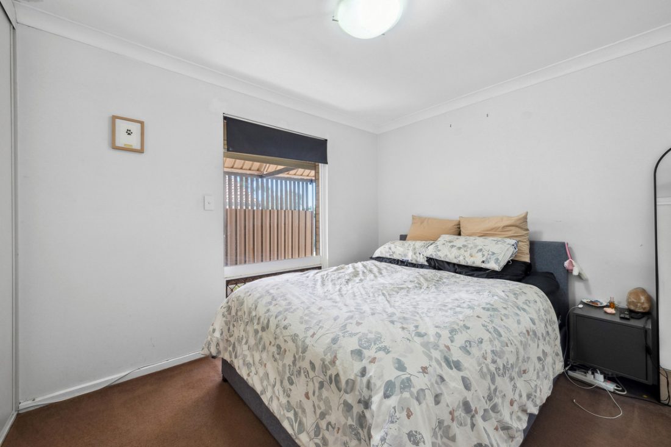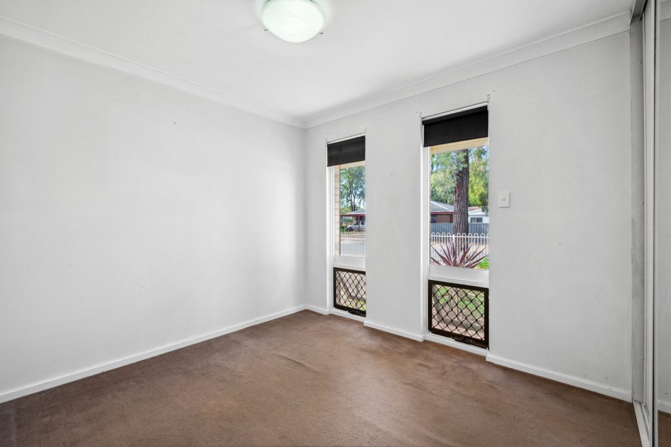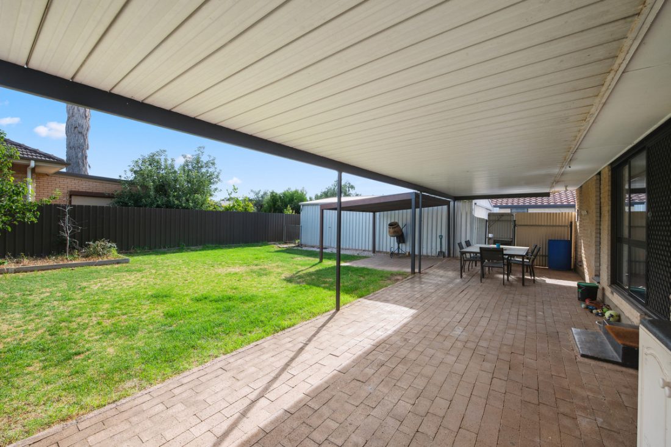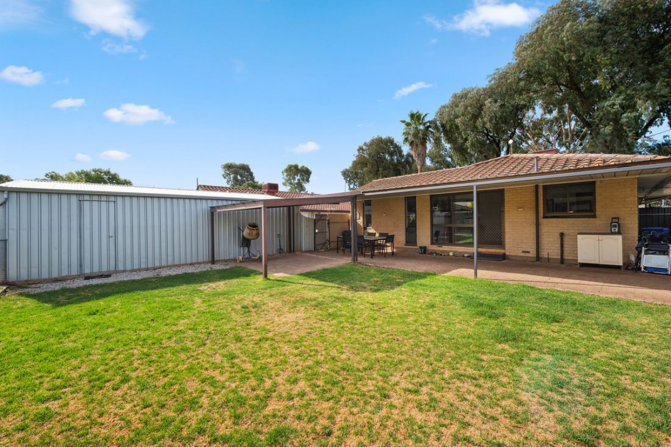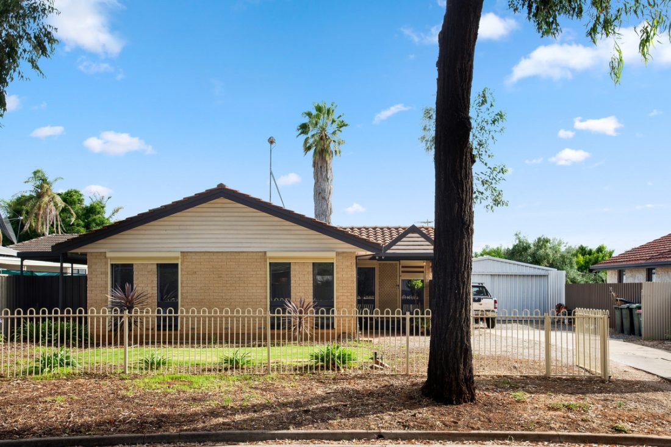4 Bernadette Street, Paralowie SA 5108
Say hello to a tastefully updated home set on a spacious 630 sqm* allotment. Featuring three bedrooms, a renovated kitchen, spacious bathroom, open plan living, a generous outdoor space plus a huge garage with workshop potential! This home is ready to move in and enjoy.
Additionally this property features excellent subdivision potential (subject to all necessary consents). Being a flat, rectangular, easement free allotment with a 19.50M frontage the future prospects are very exciting here!
Welcome home to 4 Bernadette Street, perfectly positioned just moments away from a variety of reserves and walking trails.
Step inside and be welcomed by the spacious open plan living, dining and kitchen area, bathed in natural sunlight, creating a warm and welcoming atmosphere. A clever partition creates a cozy nook for the lounge while maintaining an open flow throughout the space.
The kitchen has undergone a stylish renovation, boasting sleek modern cabinetry, a tiled backsplash and stainless-steel appliances, including an electric cooktop.
Step through the glass sliding doors to the spacious verandah that stretches across the rear of the home creating the perfect setting for entertaining guests. The expansive yard offers ample lawn space, perfect for both pets and children to enjoy. Plus, there’s an enormous shed providing excellent storage and enough room to safely accommodate multiple vehicles.
As you return indoors, make your way down the hallway to discover three comfortable and good-sized bedrooms, each equipped with built-in wardrobes for convenient storage. The main bathroom features a corner vanity, built-in bath, shower, and separate water closet for added convenience.
Discover the best of suburban living in Paralowie – conveniently located within easy access to all the amenities essential for a comfortable and enjoyable lifestyle. An easy 5-minute drive takes you to Hollywood Plaza—a vibrant hub featuring major retailers like Coles, Woolworths, Target, and an array of specialty shops, meeting your shopping and dining needs effortlessly. Families are well-catered for, with Paralowie R-12 School and Paralowie Kindergarden less than a 10-minute walk away. And for those city adventures or work commutes, the proximity to the city centre – just a 30 minute drive away—ensures that every convenience is within easy reach.
Whether you’re moving in with your family, seeking a reliable investment, or exploring your next development opportunity in a great location, this property is the perfect choice.
Specifications:
CT // 5745/116
Built // 1975
Land // 630 sqm*
Council // City of Salisbury
Nearby Schools // Paralowie R-12 School, Salisbury North Primary School, Salisbury High School
On behalf of Eclipse Real Estate Group, we try our absolute best to obtain the correct information for this advertisement. The accuracy of this information cannot be guaranteed and all interested parties should view the property and seek independent advice if they wish to proceed.
Gabe Titmarsh – 0412 900 907
gabet@eclipserealestate.com.au
RLA 277 085
Property Features
- House
- 3 bed
- 1 bath
- 2 Parking Spaces
- Land is 630 m²
- Floor Area is 217 m²
- 2 Garage
- Map
- About
- Contact

