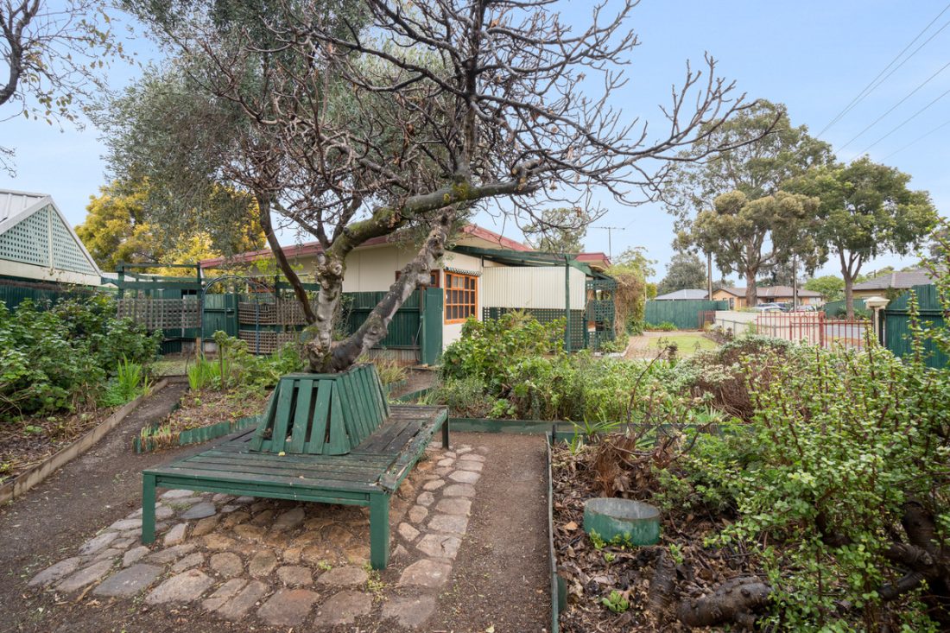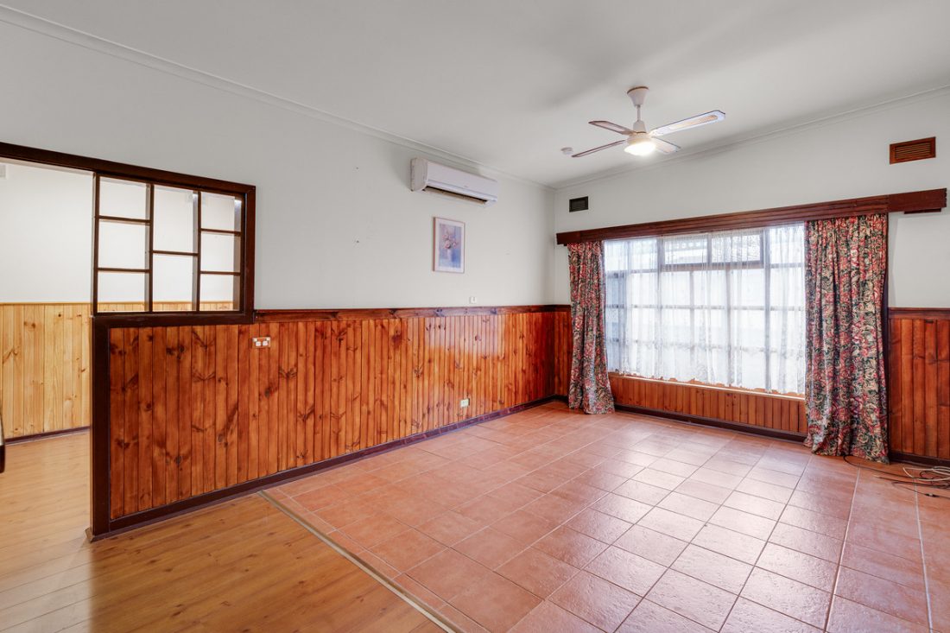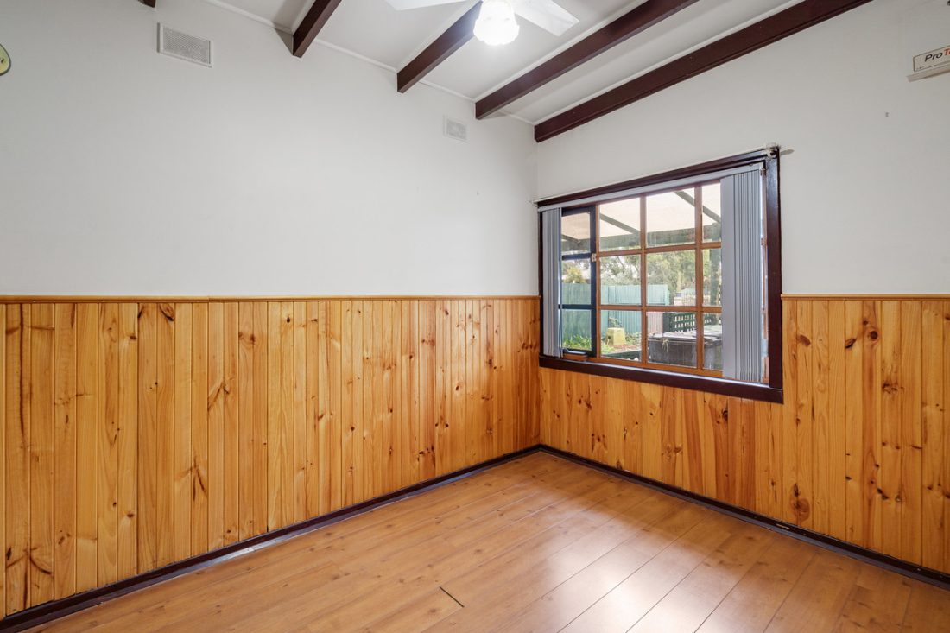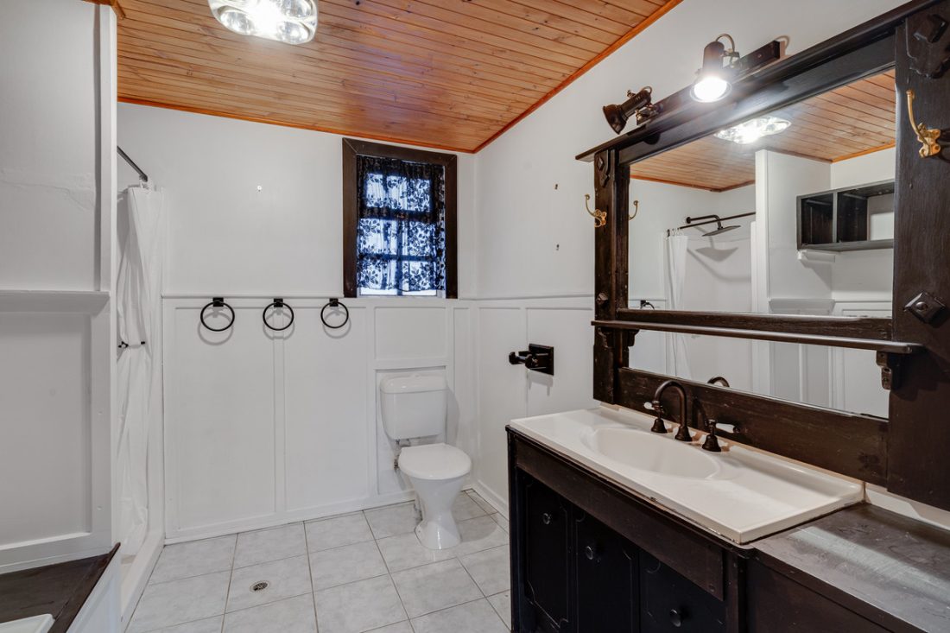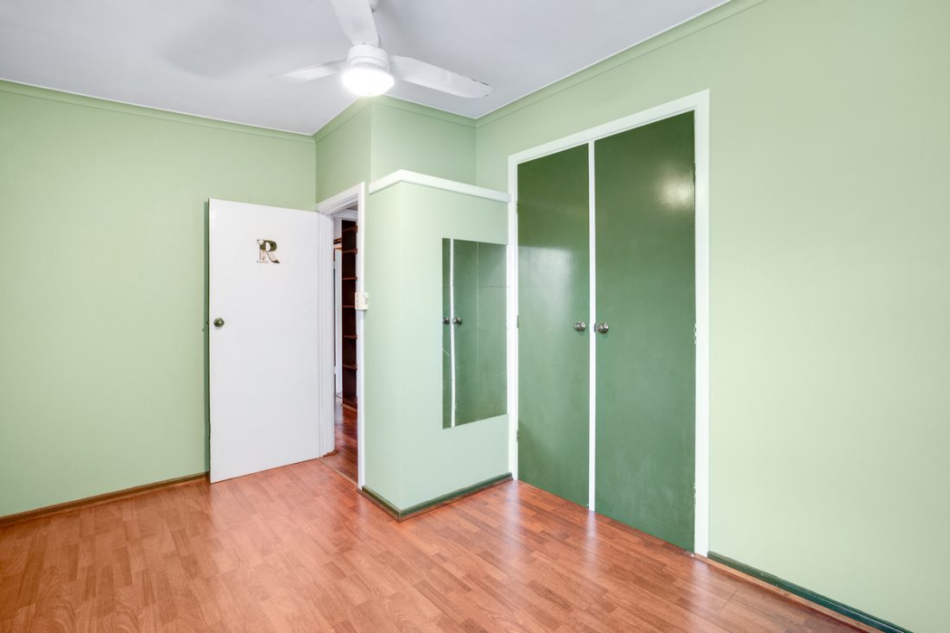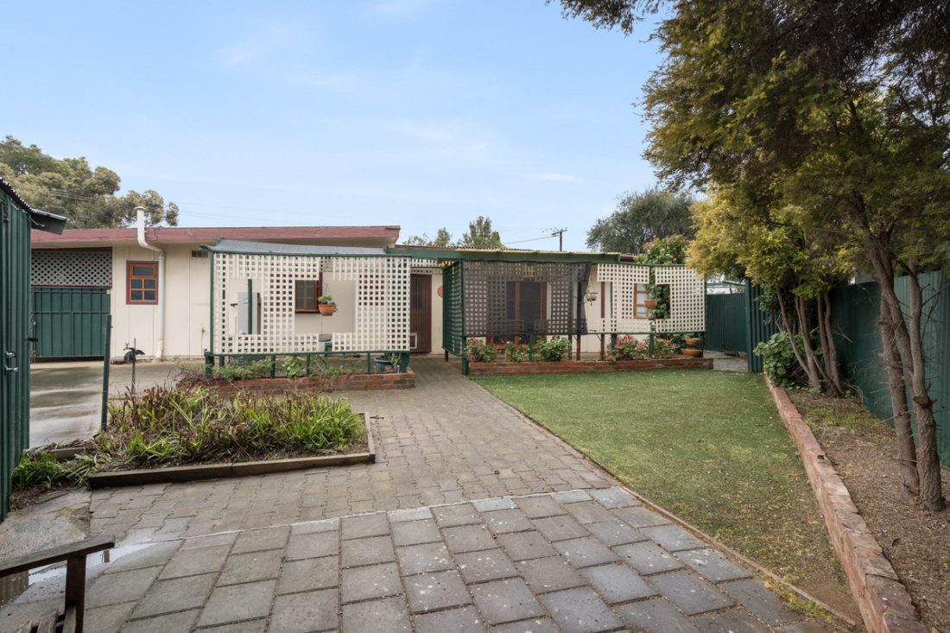4 Down Crescent, Salisbury Downs SA 5108
Say hello to a charming three-bedroom home, built in 1966 and meticulously maintained since. This Torrens Title gem, nestled on a generous 760 sqm* allotment with a wide frontage, invites immediate occupancy and caters to families, investors, or those with a vision for development or renovation.
As you enter, you’ll be welcomed by an expansive front living space, bathed in natural light from a large window. This area is kept comfortable year-round with a split-system air conditioning unit.
The well-maintained kitchen features character wooden cabinetry, ample bench space, a tiled backsplash, a charming bay window above the sink, and a gas cook-top. This space seamlessly connects to a cozy dining room, fostering connectivity while hosting friends and family, yet maintaining a separate area for versatility. Wooden ceiling beams and panelled walls add to the cozy ambiance.
All bedrooms are generously sized and equipped with ceiling fans. Bedroom 1 stands out with a walk-in robe and a split-system air conditioner for added comfort. Bedroom 2 also enjoys a split-system air conditioner, while Bedrooms 2 and 3 feature built-in robes for convenient storage.
The main bathroom is a cozy retreat, complete with a built-in bath, shower, character vanity, and wooden wainscoting on the walls.
Completing the floor plan is a rumpus room, nestled between the bedrooms and the living spaces, creating a perfect children’s play area, office space, or lounge room, with French doors leading directly to the outdoors.
Finally step outside to a delightful yard, complete with an undercover patio, ample paved space, and a neat patch of lawn. Additionally, a generously sized shed stands ready to accommodate all your storage needs.
That’s not all for the outdoors. Discover a delightful garden at the side of the home, featuring garden beds and a charming bench wrapped around a tree—the perfect spot to enjoy your morning coffee.
This home is conveniently located with easy access to all the amenities essential for a comfortable and enjoyable lifestyle. A casual 15-minute stroll leads you to Hollywood Plaza—a vibrant hub featuring major retailers like Target and Woolworths, along with an array of specialty shops to meet your shopping and dining needs effortlessly. Education is a breeze with nearby schools including Salisbury Downs Primary School, Salisbury Downs Preschool Centre, and Thomas More College, all within a 5-minute drive. Plus, a train stop is just minutes away, whisking you into the Adelaide CBD in no time.
Check me out:
– Torrens Title, 1966 built
– 760 sqm* allotment with wide frontage
– Solid & secure three bedroom family home
– Open plan kitchen & living area
– Well maintained kitchen with gas cooktop and ample storage
– Separate dining room with wooden ceiling beams
– Charming bathroom with built-in bath and shower
– Rumpus room
– Split-system air-conditioners to bedroom 1, 2 and living room
– Walk-in robe to bedroom 1, built-in robes to bedrooms 2 and 3
– Ceiling fans to all bedrooms, living, dining and rumpus room
– Expansive outdoor area with undercover entertaining area
– Neat lawn area at rear
– Delightful garden at side of home
– Single carport plus large garage
– And so much more…
Specifications:
CT // 5205/993
Built // 1966
Land // 760 sqm*
Home // 240.5 sqm*
Council // City of Salisbury
Nearby Schools // Salisbury Downs Primary School, Parafield Gardens Primary School, Parafield Gardens High School, Thomas More College
On behalf of Eclipse Real Estate Group, we try our absolute best to obtain the correct information for this advertisement. The accuracy of this information cannot be guaranteed and all interested parties should view the property and seek independent advice if they wish to proceed.
Should this property be scheduled for auction, the Vendor’s Statement may be inspected at The Eclipse Office for 3 consecutive business days immediately preceding the auction and at the auction for 30 minutes before it starts.
John Ktoris – 0433 666 129
johnk@eclipserealestate.com.au
RLA 277 085
Property Features
- House
- 3 bed
- 1 bath
- 3 Parking Spaces
- Land is 760 m²
- Floor Area is 240.50 m²
- 2 Garage
- Carport
- Map
- About
- Contact


