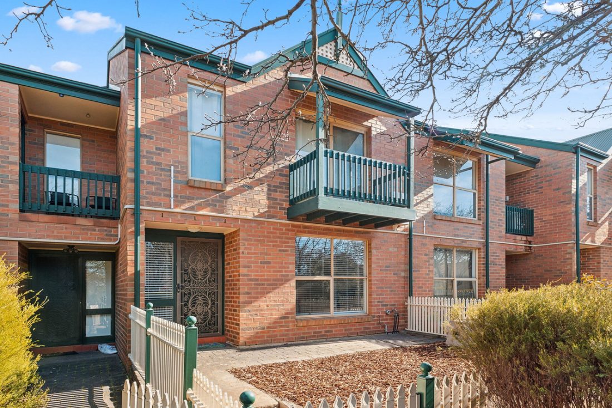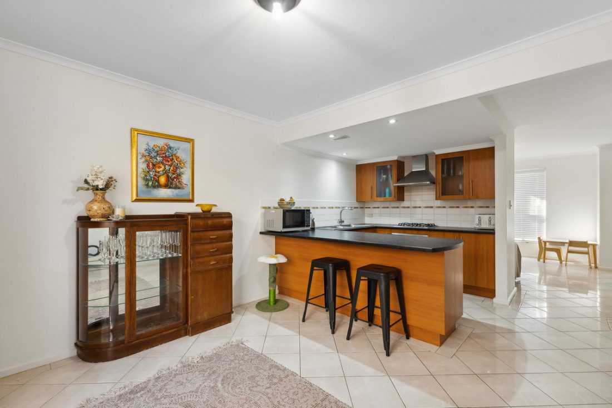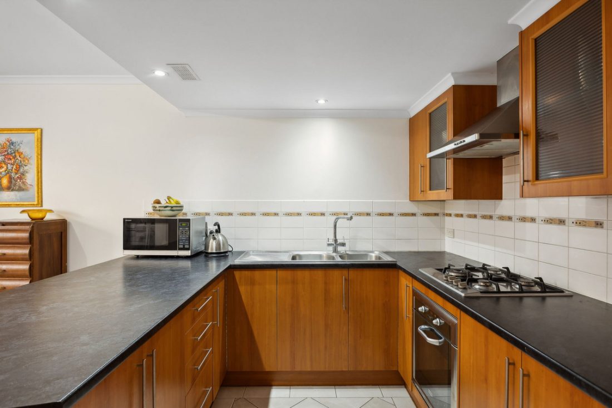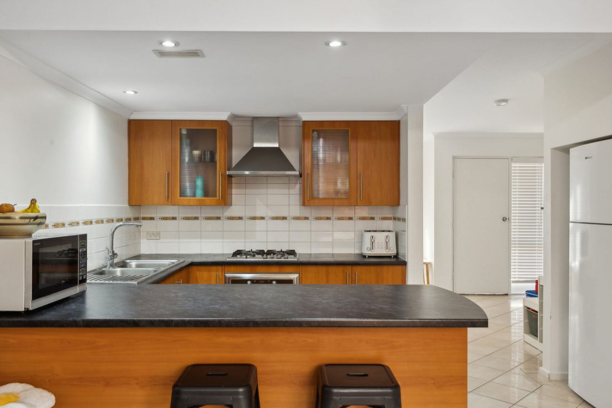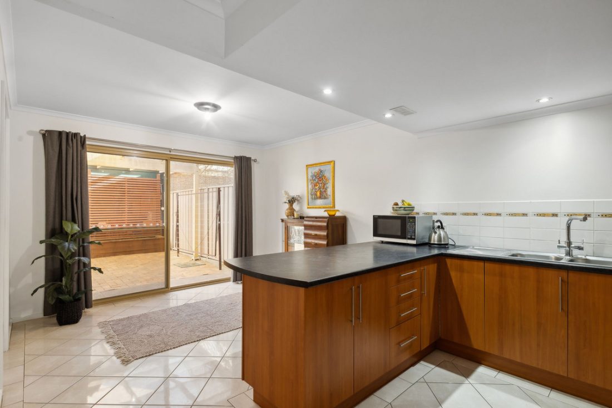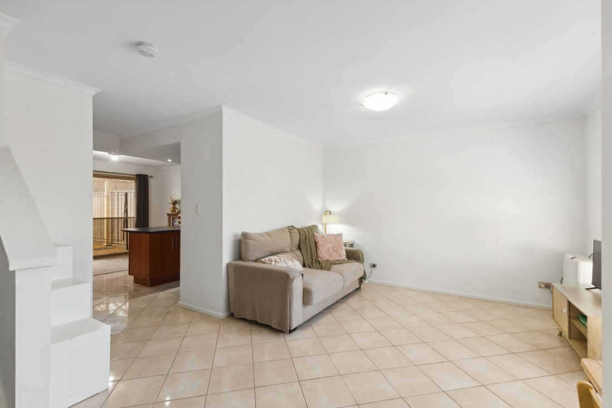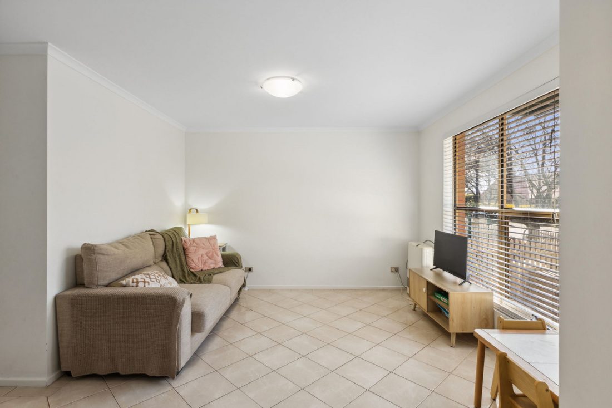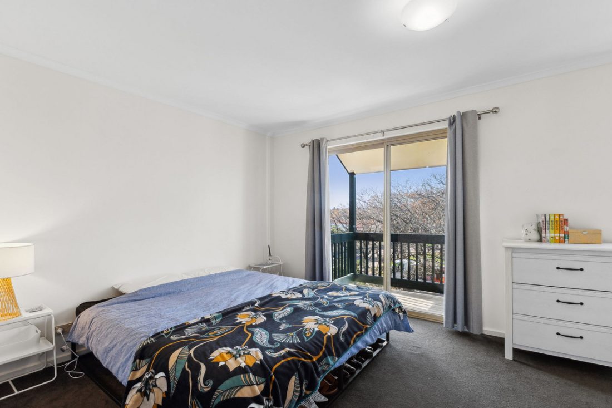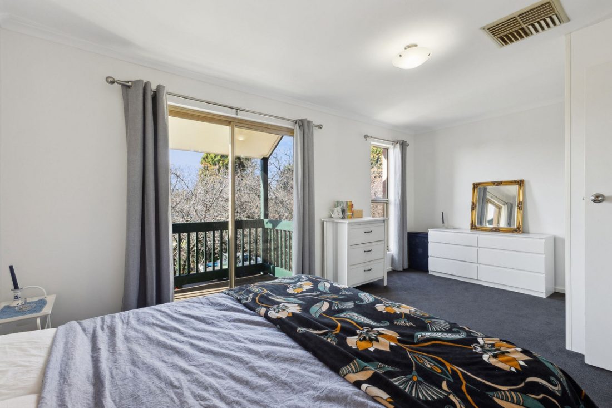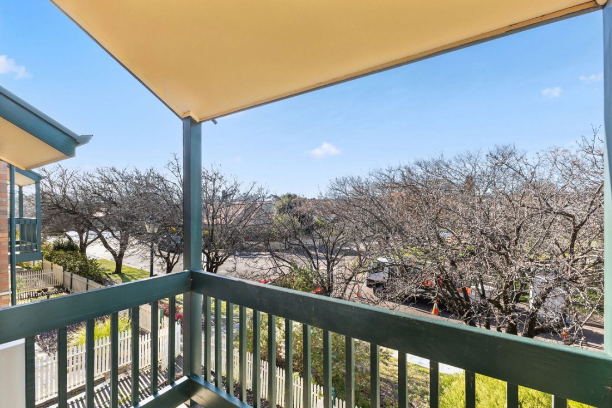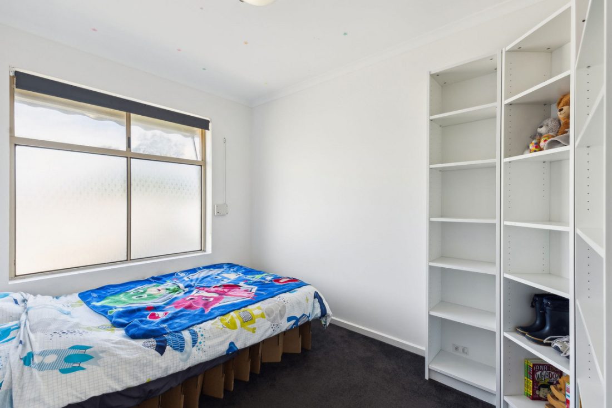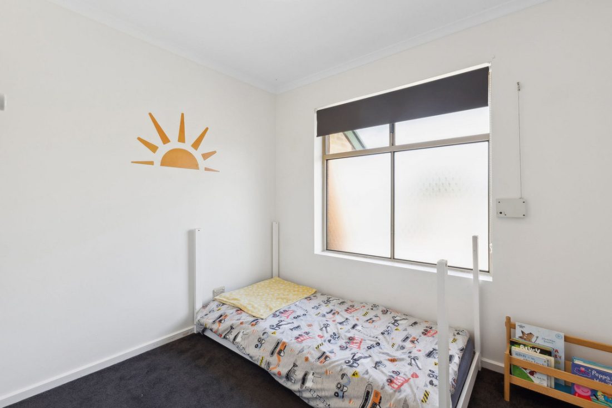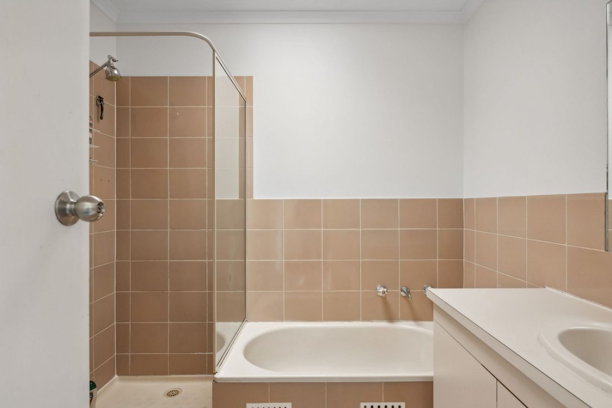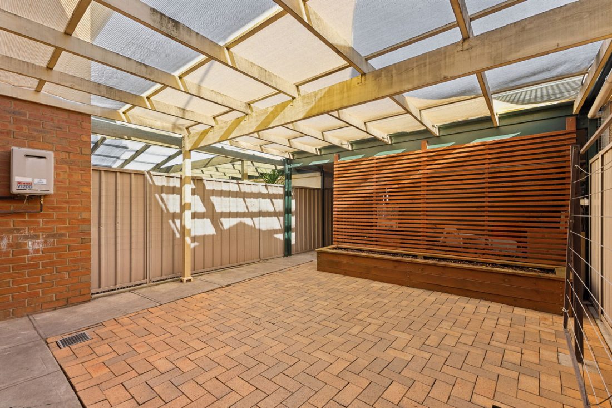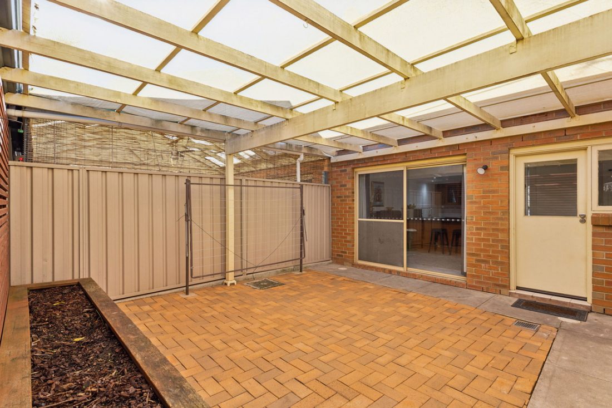5/9 Mayfair Place, Wynn Vale SA 5127
Say hello to 5/9 Mayfair Street, a modern and stylish townhome that offers the perfect blend of comfort and convenience. Nestled in the heart of Wynn Vale, this two-level, 3-bedroom home is ideal for first home buyers, growing families, or savvy investors looking for a humble and homely abode.
As you approach, the bricked, gable facade exudes a warm and inviting charm. Upon entering, you’ll be greeted by pristine white tiled flooring that guides you through the spacious interior. The front living room bathes in an abundance of natural light, creating the perfect setting for family movie nights or quiet relaxation.
Continue further into the heart of the home, and you’ll discover a stylish and functional central kitchen hub. This modern kitchen boasts ample bench space, stainless-steel appliances, a gas cooktop, and a feature tiled splashback, making it a chef’s delight.
An attached open plan, living & meals area is set aside with plenty of space and, continues the modern white tiling. Step outside to the tranquil paved outdoor area, an inviting space that will undoubtedly become the go-to spot for family gatherings and events, surrounded by lush greenery and fresh air.
Venture upstairs to find a generous master suite, complete with a private balcony, built-in robe, and the potential for a study nook area soaked in natural light. Two additional bedrooms are equally comfortable, featuring plush carpeting, existing cabinetry/storage, and large windows that fill the rooms with natural light.
The main bathroom is designed with your relaxation in mind, offering a built-in bath, a spacious shower, and a skylight that bathes the space in natural light. For the convenience of a growing family, a separate WC is located on the ground floor.
This property also boasts a secure double carport, ensuring your vehicles are well protected. The established landscaped front yard is charmingly enclosed by a picket fence, creating a welcoming and private entryway. Plus, you’ll have the pleasure of facing a stunning green community garden and park, providing a serene backdrop to your everyday life.
Check me out:
– Modern and stylish, townhome
– Homely bricked, gable facade
– Modern, white tiled flooring
– Large, front living room
– Modern kitchen with gas cooktop and feature tiled splash-back
– Open plan meals & living area
– Paved, undercover outdoor area
– Master suite with private balcony and built-in robe
– Additional beds with carpeting and storage options
– Main bathroom with built-in bath and large shower
– Separate W/C downstairs
– Secure double carport
– Established front landscaping
– And so much more…
Specifications:
CT // 5000/361
Built // 1990
Council // City of Tea Tree Gully
Nearby Schools // Golden Grove Lutheran Primary & St Francis Xavier’s
On behalf of Eclipse Real Estate Group, we try our absolute best to obtain the correct information for this advertisement. The accuracy of this information cannot be guaranteed and all interested parties should view the property and seek independent advice if they wish to proceed.
Should this property be scheduled for auction, the Vendor’s Statement may be inspected at The Eclipse Office for 3 consecutive business days immediately preceding the auction and at the auction for 30 minutes before it starts.
Jayden Kirk – 0422 105 052
jaydenk@eclipserealestate.com.au
RLA 277 085
Property Features
- House
- 3 bed
- 1 bath
- 2 Parking Spaces
- 2 Toilet
- 2 Garage
- Built In Robes
- Courtyard
- Map
- About
- Contact

