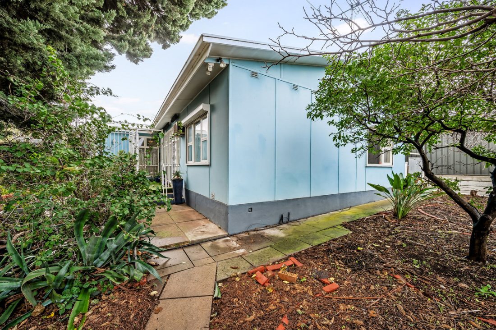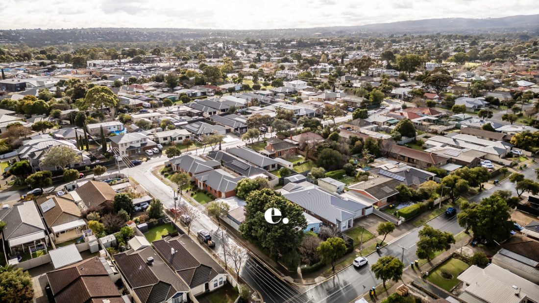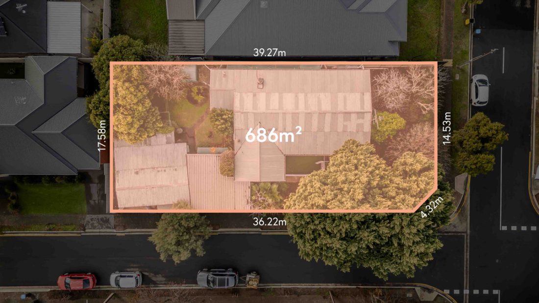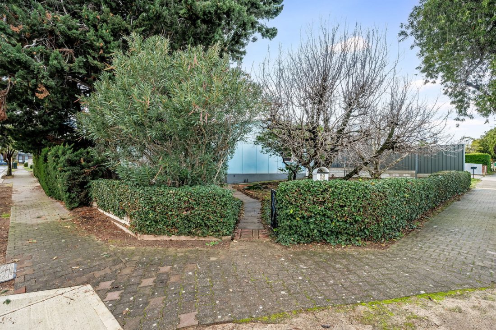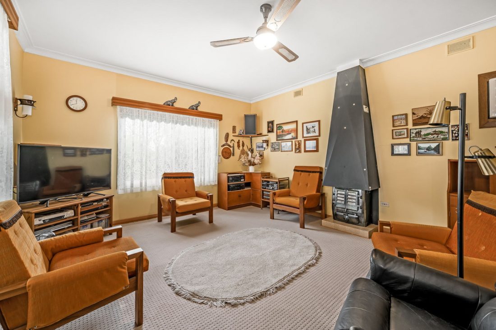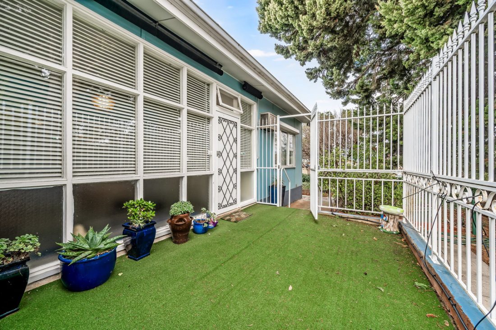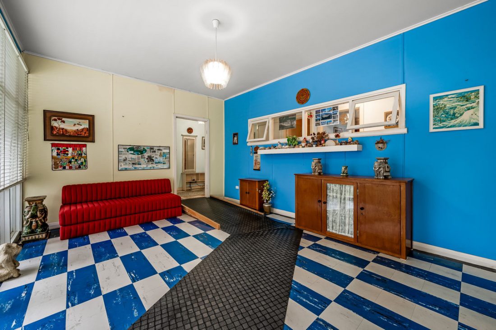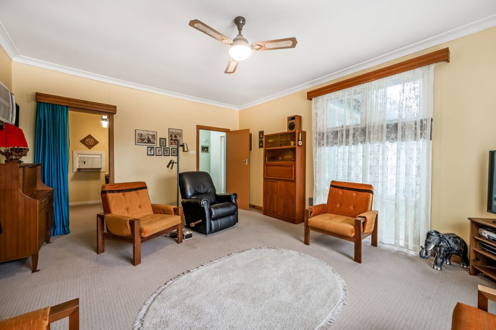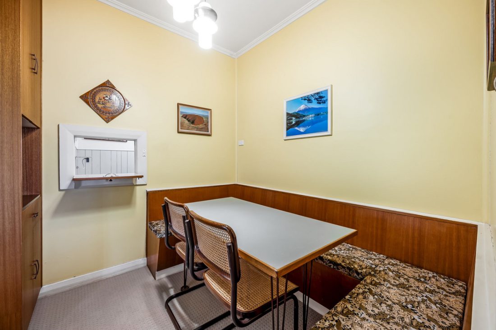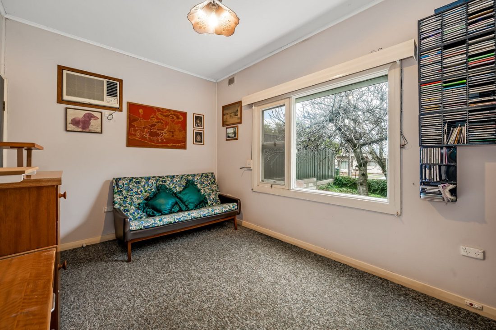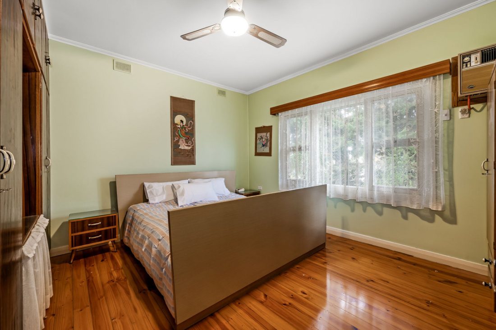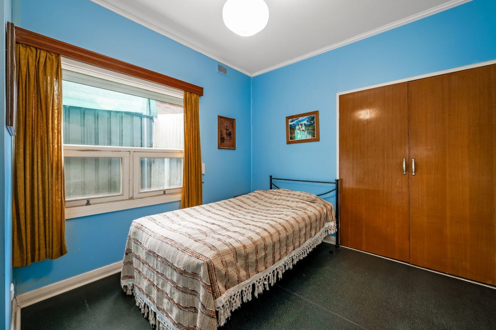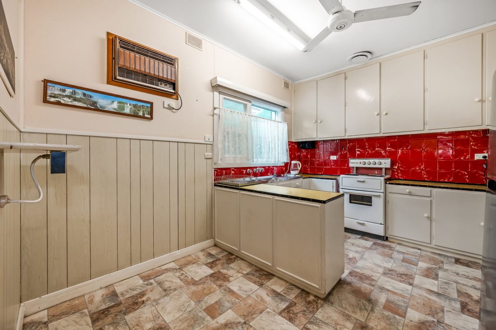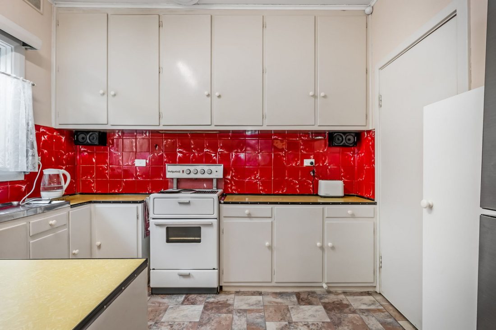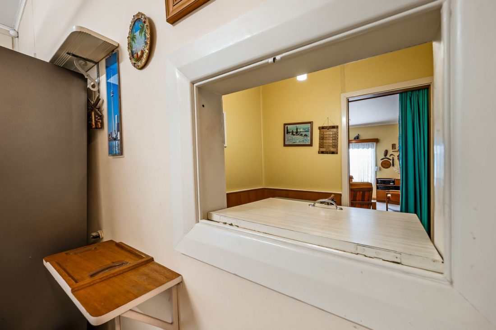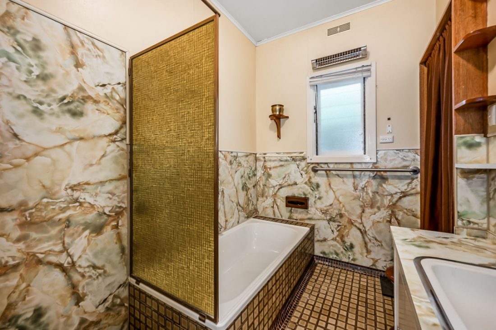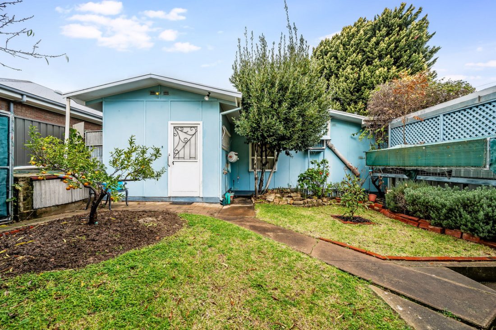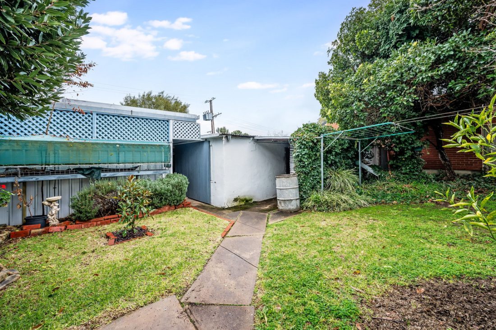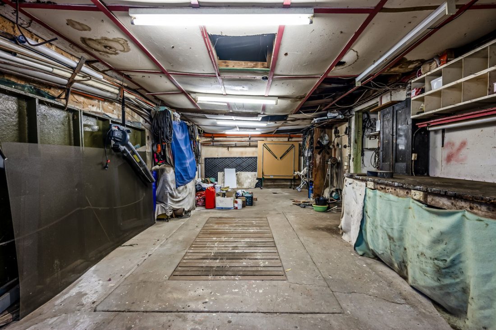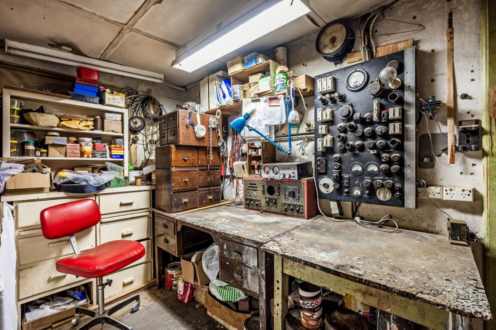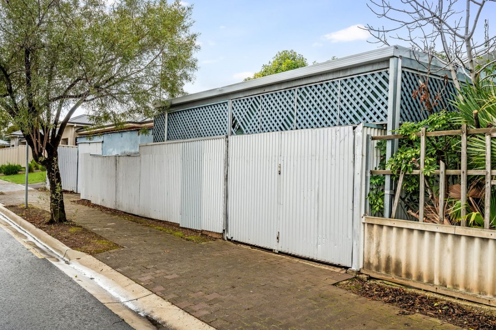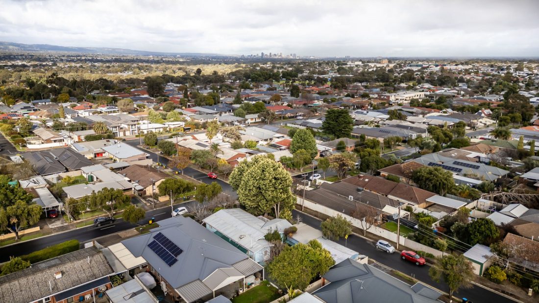50 Gaelic Avenue, Holden Hill SA 5088
Say hello to a well-maintained residence that beautifully exudes retro 60’s charm. Lovingly cared for by the same owners since it was built in 1960, this home offers a unique blend of vintage appeal and timeless quality. Nestled on a prime 686 sqm* corner allotment, it also presents an exciting opportunity for development (STCA).
Welcome home to 50 Gaelic Avenue, nestled in the heart of Holden Hill and just moments away from an abundance of amenities. Upon entry, you’re greeted by a spacious living area with wall-to-wall windows allowing ample natural light to flood through.
Continue through to the inviting lounge room, enhanced by a feature combustion wood heater and plush carpet. An adjacent dining area extends from here, featuring built-in booth seating—a timeless homage to the 60s. A servery window allows easy access to the kitchen—another charming touch! The kitchen is both practical and functional, with ample cabinetry and space for an informal dining area.
Discover three well-sized bedrooms, each featuring built-in robes for convenient storage. The master bedroom enjoys polished hardwood flooring, a ceiling fan, and a wall-mounted air-conditioner. Bedroom 2 also has an air-conditioner.
Completing the floor plan is a well-maintained bathroom, complete with a built-in bath, shower, large vanity, and a separate toilet for added convenience.
Step outside to a delightful outdoor area, beautifully maintained thanks to an automatic watering system and featuring established greenery, including walnut, fig, mulberry, magnolia and mandarin trees. There is also a large garage/workshop, perfect for storage and those who love to be handy.
When it comes to location, it doesn’t get much better than this. Nearby Gilles Plains and Dernancourt shopping centers provide easy access to daily essentials, while Westfield Tea Tree Plaza offers a world-class shopping and dining experience. Families will appreciate the excellent nearby schools, including Kildare College, Avenues College, Dernancourt School and St Paul’s College. Public transport is a breeze with bus stops less than 100 meters away and the O-Bahn less than 1 kilometer away. Plus, with the Adelaide CBD only a 20-minute drive, this location truly offers the best of everything.
Whether you’re looking to move your family in, seeking an astute investment, or exploring your next development opportunity in a great location, this property is the perfect choice.
Check me out:
– First time on the market since it was built in 1960
– Expansive corner 686 sqm* allotment
– Development potential (STCA)
– Three spacious bedrooms with built-in robes
– Bedroom 3 also features built-in shelving and a CD rack
– Living room at entry with ample natural light thanks to wall-to-wall glass windows
– Inviting lounge room with gas heater and plush carpet
– Practical kitchen with ample cabinetry and a servery window to dining area
– Built-in booth seating in dining room
– Main bathroom with built-in bath and shower
– Separate toilet for added convenience
– Security blinds on all windows
– Spacious and well-maintained backyard
– Walnut, fig, mulberry, mandarin, grapefruit and magnolia trees
– Automatic watering system
– Large garage/workshop
– Inclusions such as outdoor fridge, air compressor, and welder
– 3 Phase Power
– Steel Mechanical Pit
– Superb location, minutes from shopping, parks, and schools
– Only a 20-minute drive to Adelaide CBD
– And so much more…
Specifications:
CT // 5644/294
Built // 1960
Land // 686 sqm*
Home // 144 sqm*
Council // City of Port Adelaide Enfield
Nearby Schools // Avenues College, Dernancourt School, Wandana Primary School. Avenues College, Kildare College, St Paul’s College
On behalf of Eclipse Real Estate Group, we try our absolute best to obtain the correct information for this advertisement. The accuracy of this information cannot be guaranteed and all interested parties should view the property and seek independent advice if they wish to proceed.
Should this property be scheduled for auction, the Vendor’s Statement may be inspected at The Eclipse Office for 3 consecutive business days immediately preceding the auction and at the auction for 30 minutes before it starts.
Joshua Faddoul – 0417 785 277
joshuaf@eclipserealestate.com.au
RLA 277 085
Property Features
- House
- 3 bed
- 1 bath
- 2 Parking Spaces
- Land is 686 m²
- Floor Area is 144 m²
- Garage
- Carport
- Map
- About
- Contact

