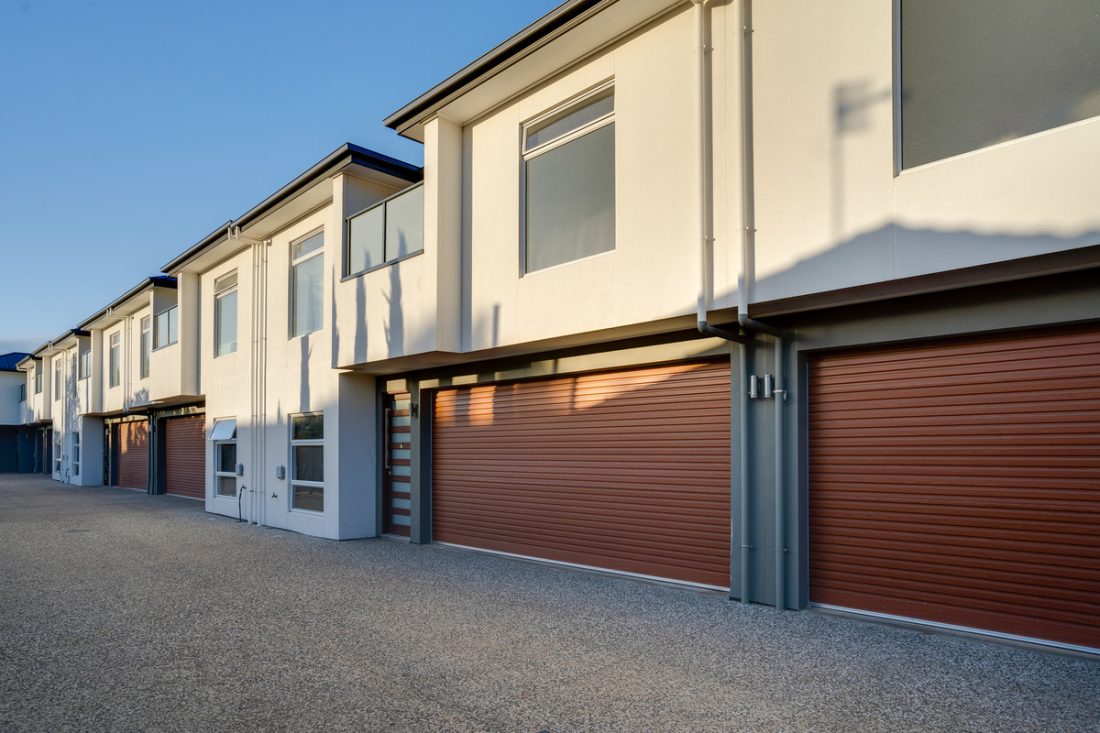54D Gladstone Avenue, Kilburn SA 5084
Say hello to modern elegance and unparalleled comfort with this 2019-built property in the thriving suburb of Kilburn. Boasting an open-plan kitchen and meals area bathed in natural light from expansive windows, this home is a haven for culinary enthusiasts and entertainers alike. The kitchen is expertly fitted with stainless steel appliances, a gas cooktop, and a stylish subway tiled splashback, leading out to a charming balcony for extended living space.
As you move through the home, timber-look floating floors provide a contemporary and low-maintenance foundation, while the plush carpeting in the three bedrooms offers warmth and tranquility. Each bedroom features mirrored built-in robes, ensuring ample storage and a serene retreat filled with natural light.
The bathrooms exude luxury with floor-to-ceiling tiling, chrome finishings, and stone benchtops, enhancing your daily routine with a splash of sophistication. Bedrooms two and three, located on the ground floor, offer convenient access and flexible living arrangements, with delightful views of the newly developed streetscape.
Outside, the home includes concrete pathways and beautifully established landscaping, creating a picturesque and easy-care environment. A double lock-up garage provides secure parking and additional storage.
Located close to the heart of the city, Kilburn offers proximity to parks, playgrounds, top-tier schools, shopping centers, and public transport, making it an ideal setting for your new home.
Check me out:
–2019 built, low maintenance home
–Open-plan kitchen and meals area with abundant natural light and access to a private balcony
–Kitchen features stainless steel appliances, subway tiled splashback, and a gas cooktop
–Contemporary timber-look floating floors throughout and plush carpeting in the three bedrooms
–Each bedroom equipped with mirrored built-in robes and ample natural light
–Luxurious bathrooms with floor-to-ceiling tiling, chrome finishings, and stone benchtops
–Ground floor location of bedrooms one and three offers easy access and flexibility, with views of the new streetscape
–Exterior includes concreted pathways and well-established landscaping for a picturesque, low-maintenance setting
–Secure double lock-up garage provides off-street parking for two vehicles
–Close proximity to the CBD, parks, quality schools, shopping centers, and public transport
–And so much more…
Specifications:
CT // 6232/19
Built // 2019
Home //
152sqm*
Council // City of Port Adelaide Enfield
Nearby Schools // OLSH, St Brigids School, Blair Athol North School, Prospect North Primary School
On behalf of Eclipse Real Estate Group, we try our absolute best to obtain the correct information for this advertisement. The accuracy of this information cannot be guaranteed and all interested parties should view the property and seek independent advice if they wish to proceed.
Should this property be scheduled for auction, the Vendor’s Statement may be inspected at The Eclipse Office for 3 consecutive business days immediately preceding the auction and at the auction for 30 minutes before it starts.
RLA 277 085
Property Features
- House
- 3 bed
- 2 bath
- 2 Parking Spaces
- Floor Area is 152 m²
- 2 Toilet
- 2 Garage
- Map
- About
- Contact
Proudly presented by
Michael Viscariello
Michael Viscariello
Send an enquiry.
- About
- Contact


