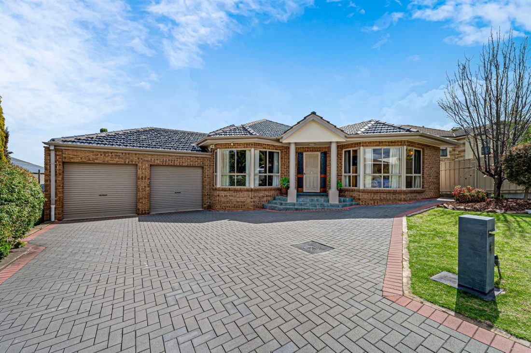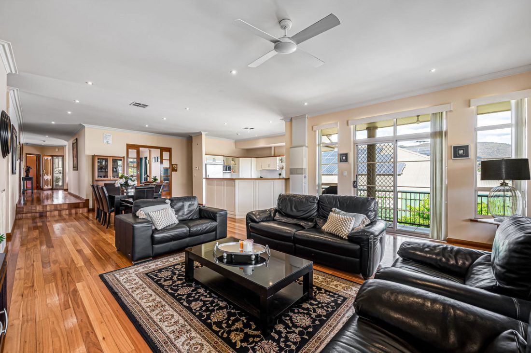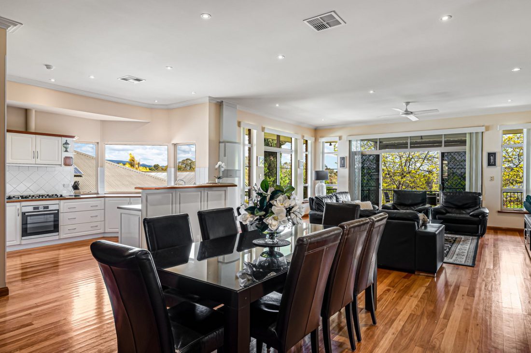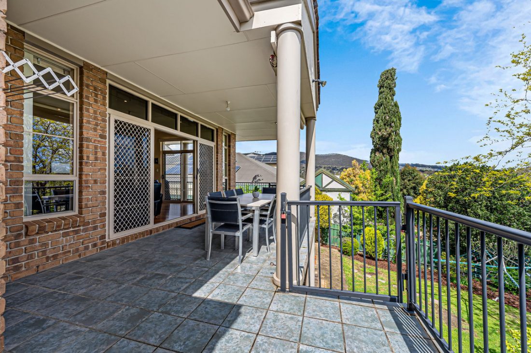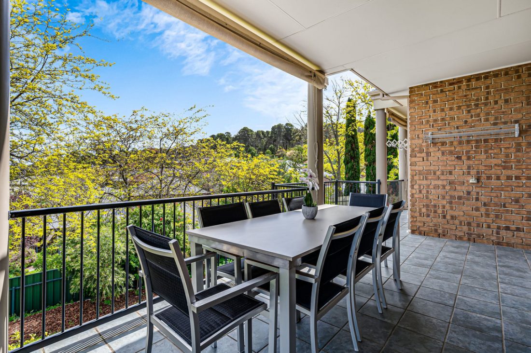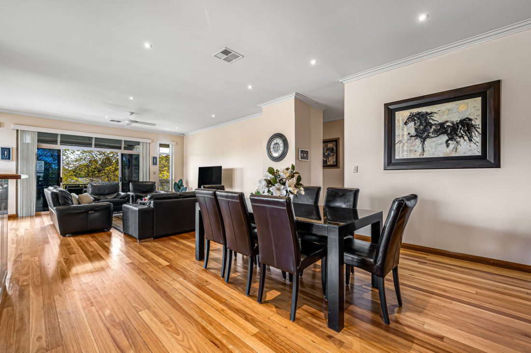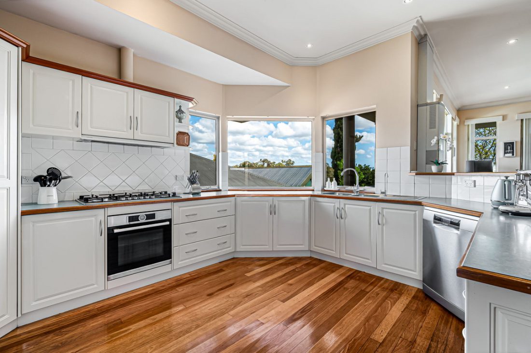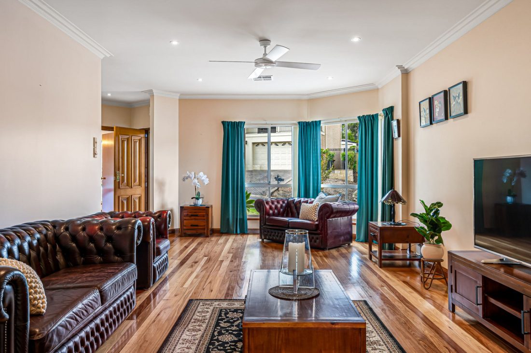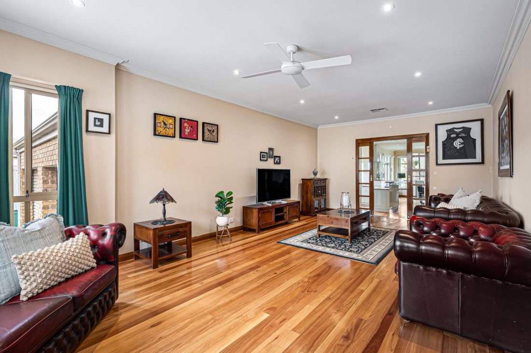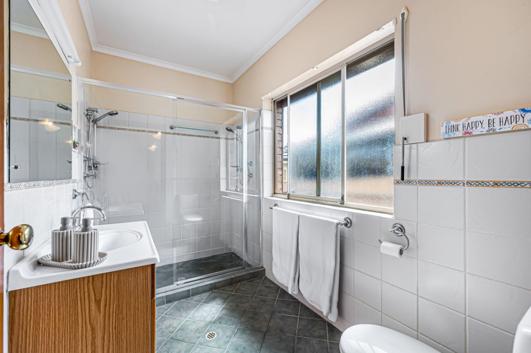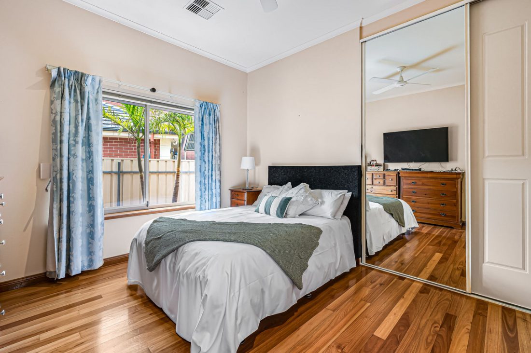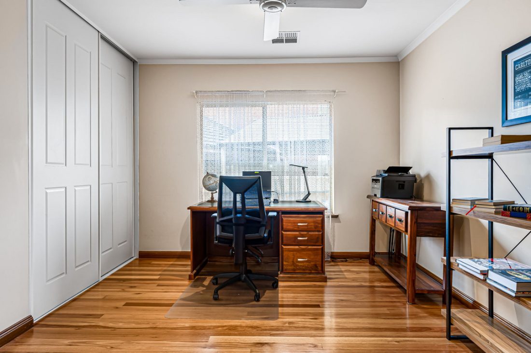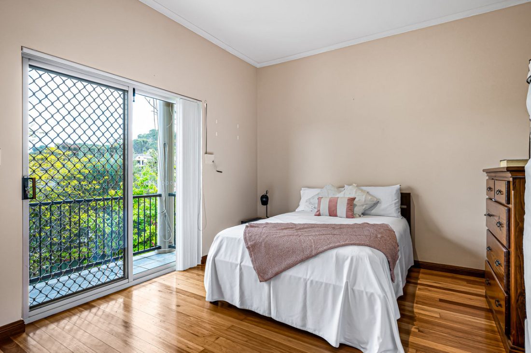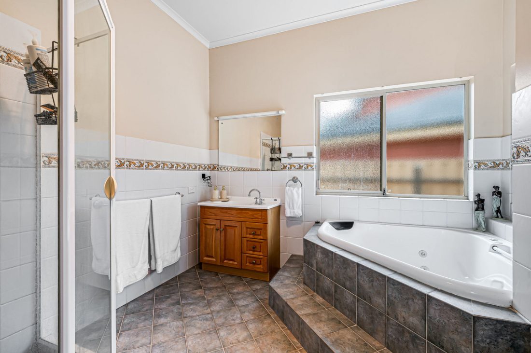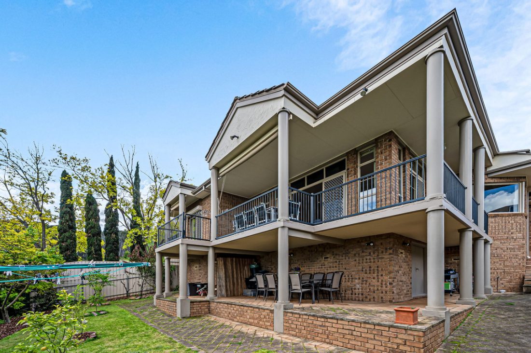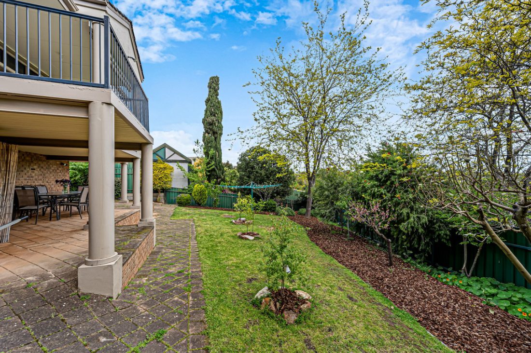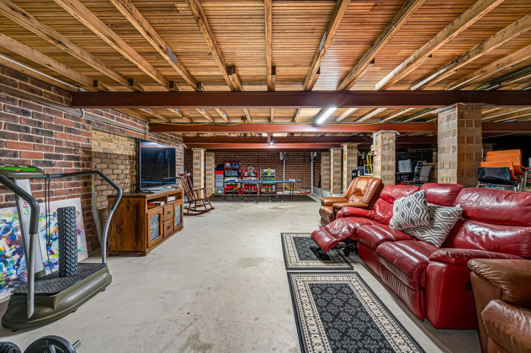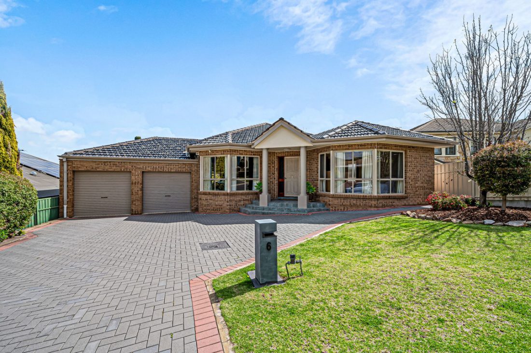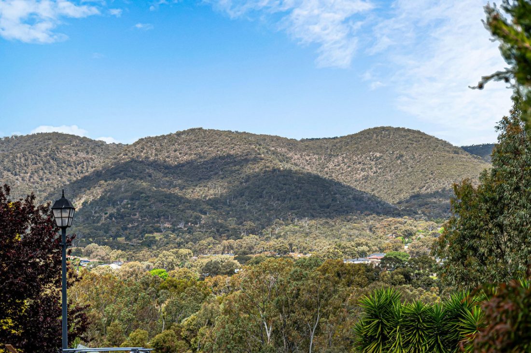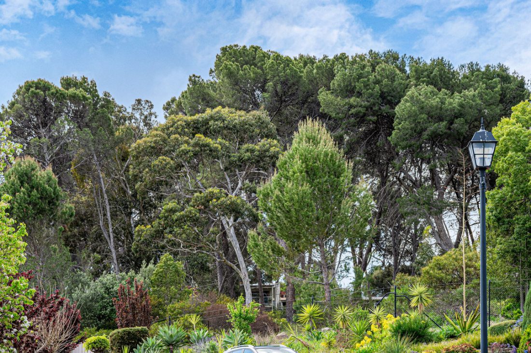6 Larsen Court, Highbury SA 5089
Auction Location: On Site
Say hello to where sensational family living meets the ideal location. Within an exclusive and tightly held section of Highbury, surrounded by the River Torrens and the walking trails of Linear Park.
If you spend a few moments walking around Larsen Court and admiring the stunning Adelaide Hills views, surrounding wildlife and lush green open spaces, I’m sure you’ll agree it doesn’t get much better than this!
This spacious residence boasts four generous bedrooms, multiple living areas, and a versatile rumpus room on the lower level, a home for the whole family to truly enjoy.
The polished rose gum timber floors flow throughout, adding warmth and elegance to the home welcoming you as soon as you enter. Stepping into the formal lounge you will find a light-filled haven with a ceiling fan to keep the space airy and comfortable. Sliding French doors seamlessly connect the lounge to the open plan living area, creating the perfect space for family gatherings.
The open-plan kitchen, dining, and lounge area featuring lofty ceilings serves as the true heart of the home, providing a cosy space to unwind while soaking in the stunning views. The kitchen combines stylish country-style cabinetry with practical design, making every meal a breeze. Equipped with a dishwasher, breakfast bar, double stainless-steel sink, gas cooktop, oven, walk-in pantry, and a handy microwave alcove, it’s ready for any occasion.
From the lounge area, step directly outside to the balcony that wraps around the rear and side of the property, perfect for enjoying the fresh air. With blinds fitted, this space is comfortable and inviting all year round. With stunning nature views on either side, this is an area of the home you will be spending plenty of time.
The master suite, located at the front of the home is a private retreat featuring wonderful views of the front yard and fitted with a vast walk-in robe, and a huge ensuite bathroom with a luxurious double shower. The remaining three bedrooms are all fitted with built in robes and ceiling fans for additional comfort, with the fourth bedroom offering direct access to the balcony.
The main bathroom stands out with its corner spa bath, complete with jets for ultimate relaxation, alongside a shower and vanity. A separate powder room adds convenience, making it ideal for hosting guests.
Downstairs, the under-home rumpus room provides a versatile space—perfect for a games room, extra storage, a studio, or a teenagers’ retreat. This area of the property, is ready for you to make your own, a vast space that is truely a unique feature of this home.
Outdoor living is a delight, featuring a spacious balcony, a well-maintained garden, and an undercover area downstairs. This home truly embodies family living, offering multiple living areas, quality finishes, and inviting spaces for outdoor entertainment.
Check me out:
– Family living meets breathtaking views and comfort
– Spacious residence with four generous bedrooms and multiple living areas
– Lower-level rumpus room offers a versatile space for the whole family
– Polished rose gum timber floors throughout, adding warmth and elegance
– Formal lounge features a ceiling fan with sliding French doors
– Open-plan kitchen, dining, and lounge area—heart of the home with stunning hill views.
– Kitchen features stylish country-style cabinetry, dishwasher, breakfast bar, double stainless-steel sink, gas cooktop, oven, walk-in pantry and microwave alcove
– Lounge provides direct access to a balcony wrapping around the rear and side of the property
– Balcony equipped with blinds, comfortable year-round
– Master suite at the front of the home with walk-in robe and large ensuite with double shower.
– All bedrooms include built-in robes and ceiling fans with one bedroom offering direct balcony access
– Main bathroom with corner spa bath with jets, shower, and vanity
– Separate powder room for guest convenience
– Under-home rumpus room
– Spacious balcony, well-maintained garden, undercover area downstairs
– 4.3 KW solar system, instant gas hot water,
– Reverse cycle heating and cooling with a Temper Zone ducted system
– Security system monitored via phone for peace of mind
– Double garage with electric doors
– Sensational mountain and forest views throughout
– And so much more…
Specifications:
CT // 5247/487
Built // 1999
Home // 411 sqm*
Land // 780 sqm*
Council // City Of Tea Tree Gully
On behalf of Eclipse Real Estate Group, we try our absolute best to obtain the correct information for this advertisement. The accuracy of this information cannot be guaranteed and all interested parties should view the property and seek independent advice if they wish to proceed.
Should this property be scheduled for auction, the Vendor’s Statement may be inspected at The Eclipse Office for 3 consecutive business days immediately preceding the auction and at the auction for 30 minutes before it starts.
Gabe Titmarsh – 0412 900 907
gabet@eclipserealestate.com.au
Tom Chapman – 0431 280 704
tomc@eclipserealestate.com.au
RLA 277 085
Property Features
- House
- 4 bed
- 2 bath
- 2 Parking Spaces
- Land is 780 m²
- 2 Toilet
- Ensuite
- 2 Garage
- Rumpus Room
- Balcony
- Map
- About
- Contact
Proudly presented by
Gabe Titmarsh
Gabe Titmarsh
Send an enquiry.
- About
- Contact

