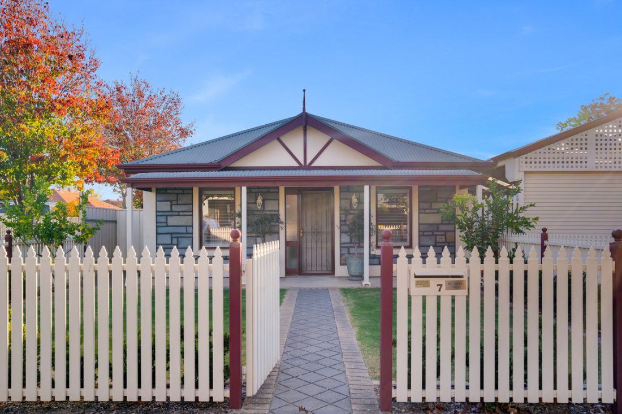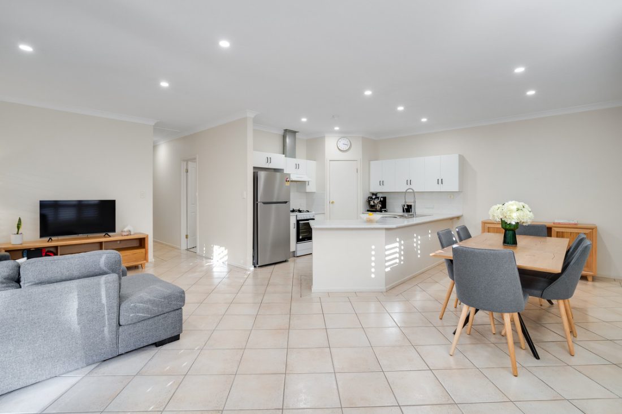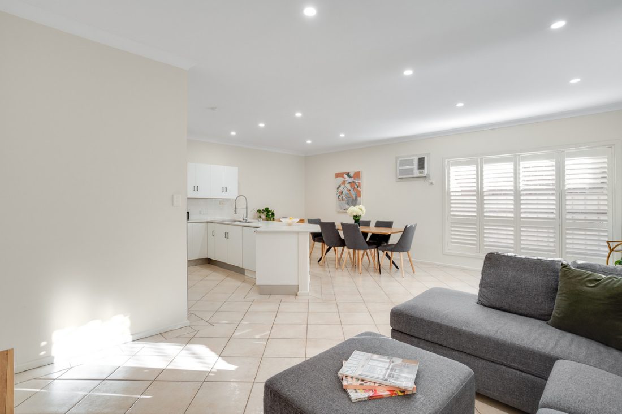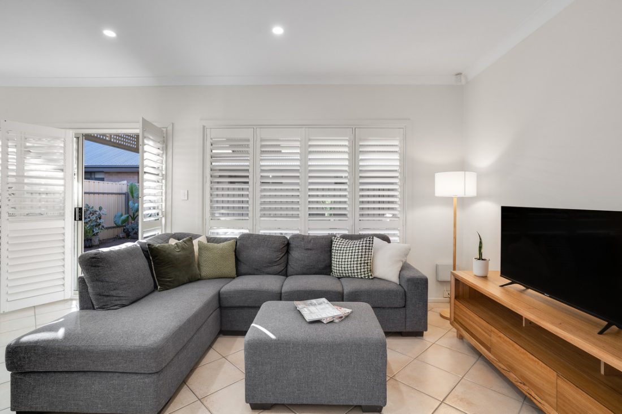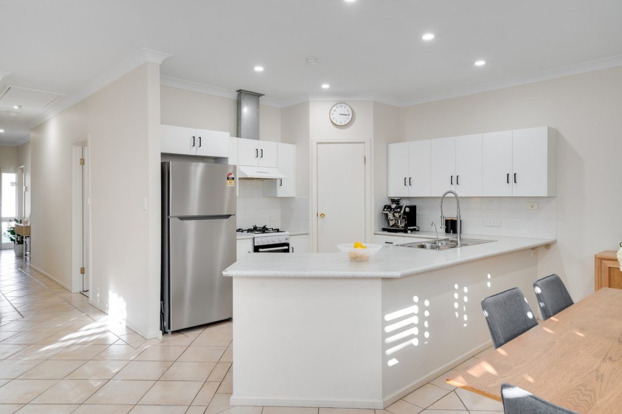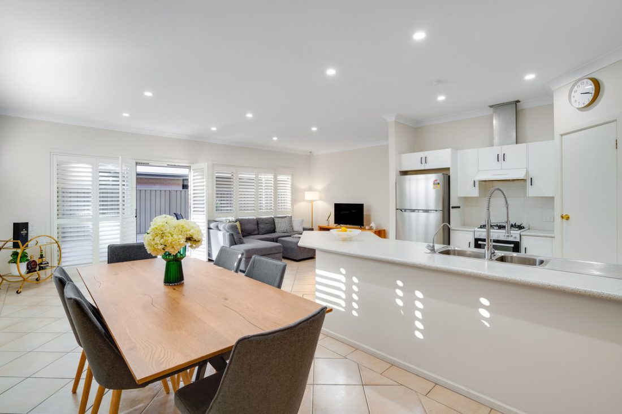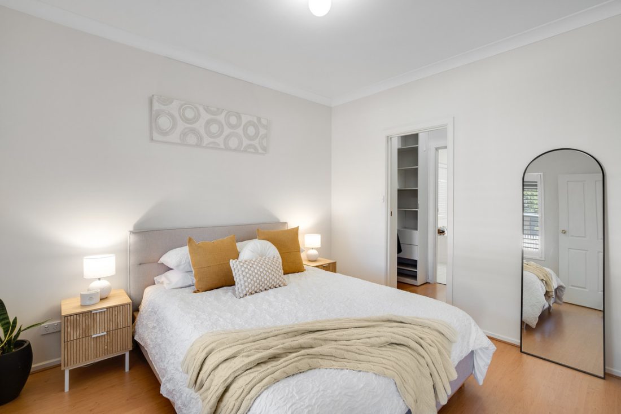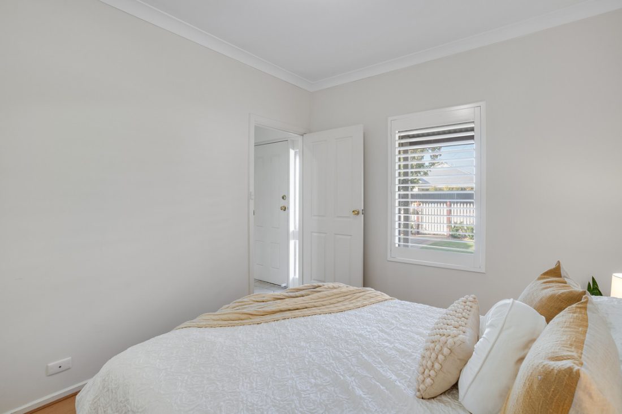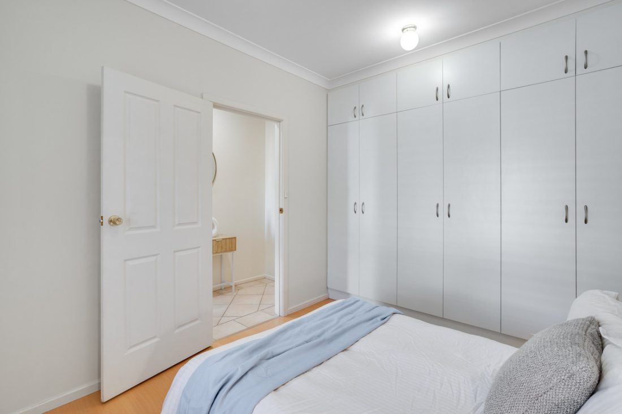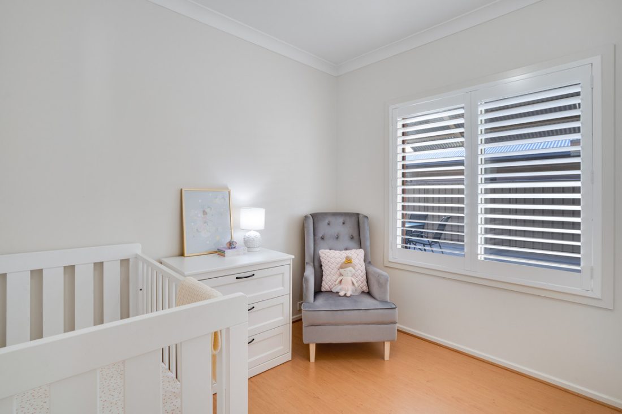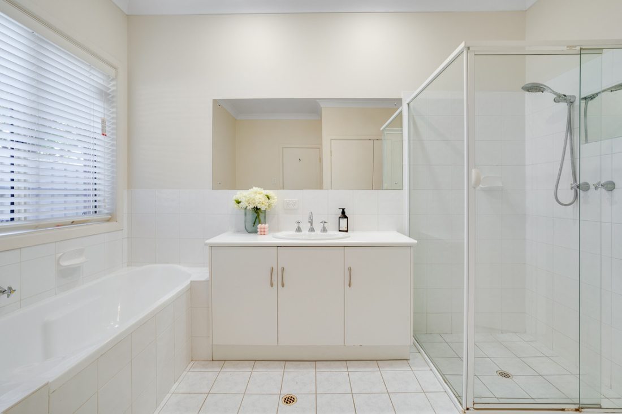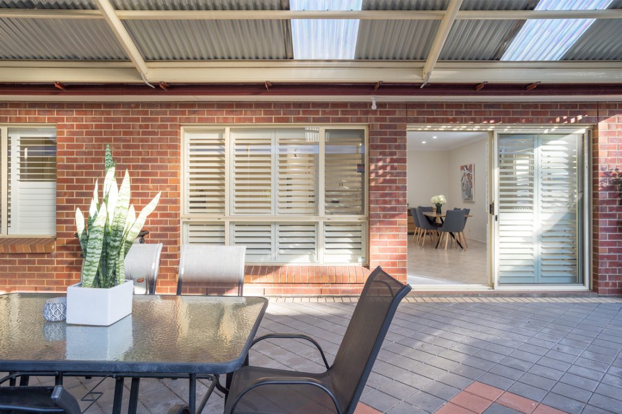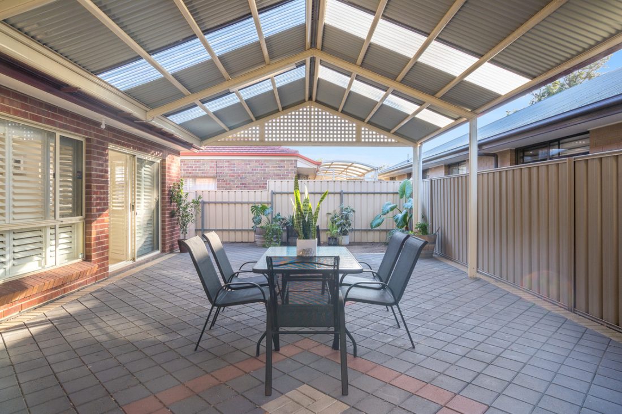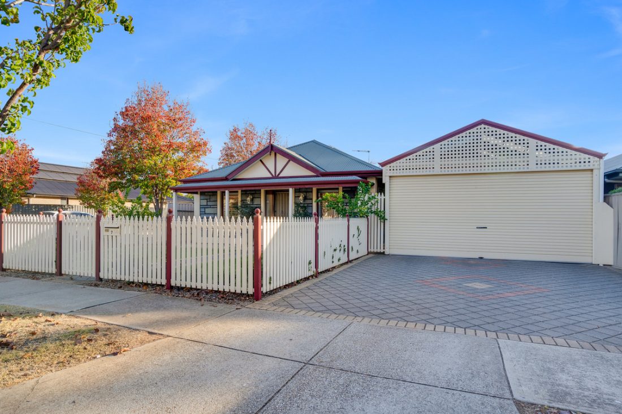7 Burns Avenue, Sefton Park SA 5083
Hi, I’m Perfectly Positioned…
Say hello to the perfect blend of charm and convenience at this delightful character-style home, ideally positioned on a corner allotment behind a picturesque picket fence. Located in the serene surroundings of Sefton Park, this residence invites you with its warm stone-look facade and ornate details, nestled amidst lush established greenery.
As you step onto the welcoming front path and through the front door, a hallway adorned with soft lighting guides you to a radiant open plan area. Here, the combined kitchen, living, and dining room is bathed in natural light, enhanced by elegant plantation shutters and modern downlights.
The kitchen boasts an array of features for culinary ease, including sleek white cabinetry with modern black handles, neutral tiled backsplash, gas cooktop, spacious corner pantry, dishwasher, and stylish mixer tap. Designed with family in mind, the living areas seamlessly integrate, creating a central hub for relaxation and togetherness. Glass double doors open to a versatile gabled pergola/carport, perfect for entertaining guests throughout the year and secure car parking
Comfort meets style in the three generously sized bedrooms, each offering timber-look flooring, plantation shutters, and built-in robes. The master suite is a private retreat featuring a walk-in robe and direct access to a tastefully appointed bathroom with a shower, vanity, bathtub, and toilet.
Sefton Park is a vibrant suburb renowned for its close proximity to the city and various amenities. Families will appreciate the local quality schools and the nearby Broadview Oval offering space for weekend sports and leisurely strolls.
Check me out:
-Character-style home in a serene corner allotment behind a picket fence
-Warm stone-look facade with ornate details, surrounded by lush greenery
-Open plan kitchen, living, and dining area filled with natural light, plantation shutters, and modern downlights
-Kitchen equipped with white cabinetry, black handles, neutral tiled backsplash, gas cooktop, corner pantry, dishwasher, and stylish mixer tap
-Seamless integration of living areas, ideal for family relaxation and togetherness
-Versatile gabled pergola/carport accessed through glass double doors, suitable for year-round entertaining and secure car parking
-Three generously sized bedrooms with timber-look flooring, plantation shutters, and built-in robes
-Master suite with walk-in robe and direct access to a neutral-designed bathroom featuring a shower, vanity, bathtub, and toilet
– Hidden laundry in bathroom
– Close proximity to the city, quality schools, and Broadview Oval for weekend sports and leisure
– And so much more…
Specifications:
CT // 5711/291
Built // 2000
Home // 209sqm*
Land // 359sqm*
Council // City of Port Adelaide Enfield
Nearby Schools // Nailsworth Primary School, Walkerville Primary School, OLSH College
On behalf of Eclipse Real Estate Group, we try our absolute best to obtain the correct information for this advertisement. The accuracy of this information cannot be guaranteed and all interested parties should view the property and seek independent advice if they wish to proceed.
Should this property be scheduled for auction, the Vendor’s Statement may be inspected at The Eclipse Office for 3 consecutive business days immediately preceding the auction and at the auction for 30 minutes before it starts.
Michael Viscariello – 0477 711 956
michaelv@eclipserealestate.com.au
Antony Ruggiero – 0413 557 589
antonyr@eclipserealestate.com.au
RLA 277 085
Property Features
- House
- 3 bed
- 1 bath
- 4 Parking Spaces
- Land is 359 m²
- Toilet
- 4 Garage
- Map
- About
- Contact
Proudly presented by
Michael Viscariello
Michael Viscariello
Send an enquiry.
- About
- Contact


