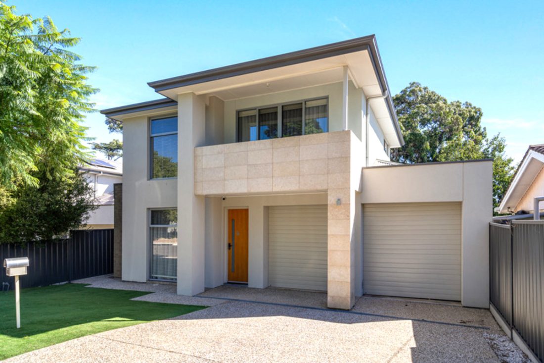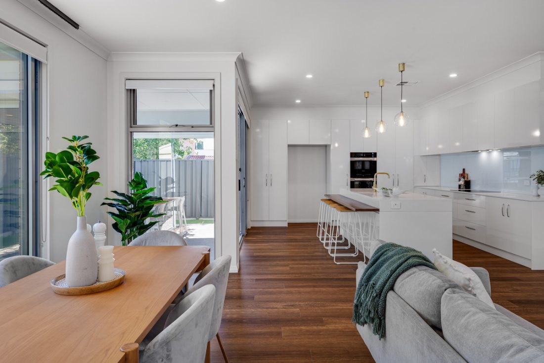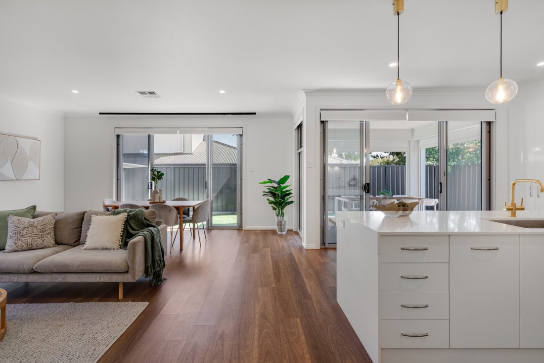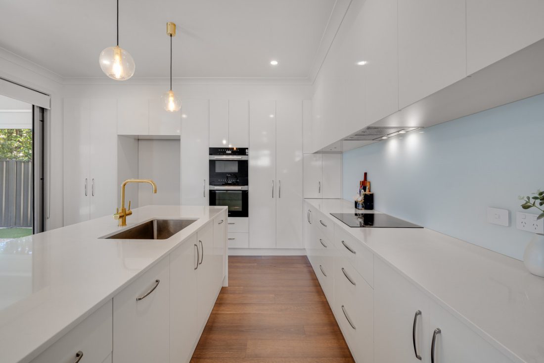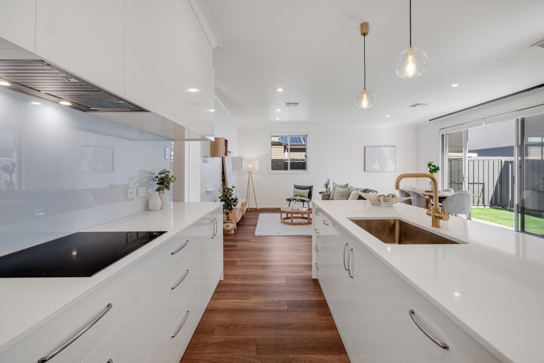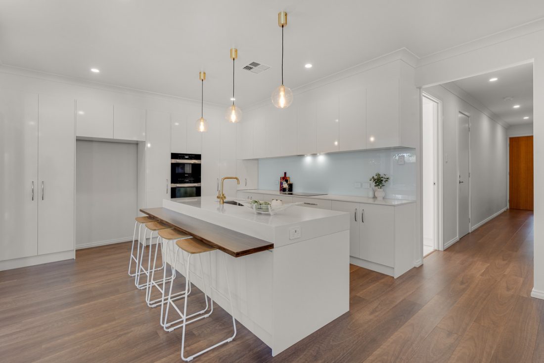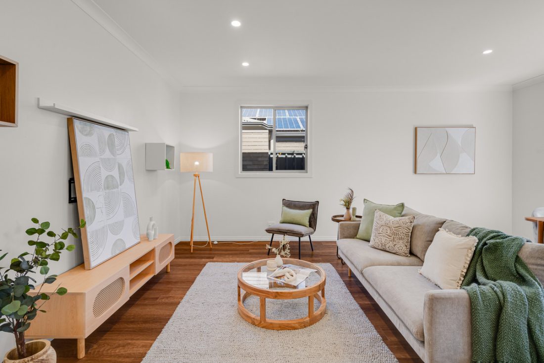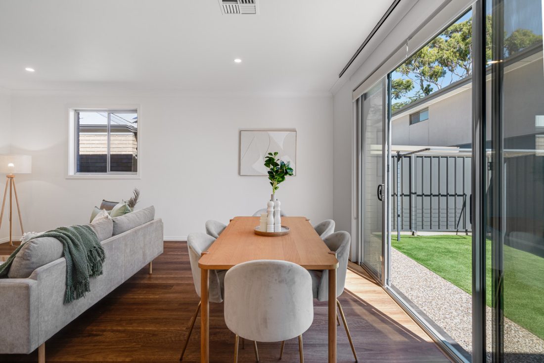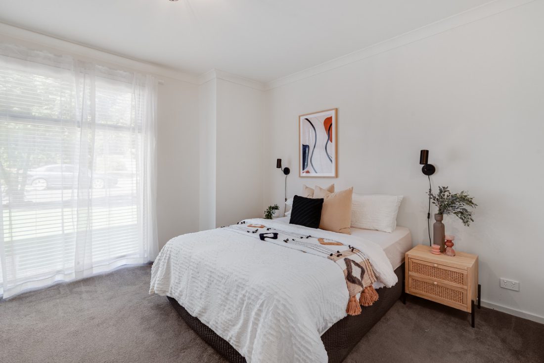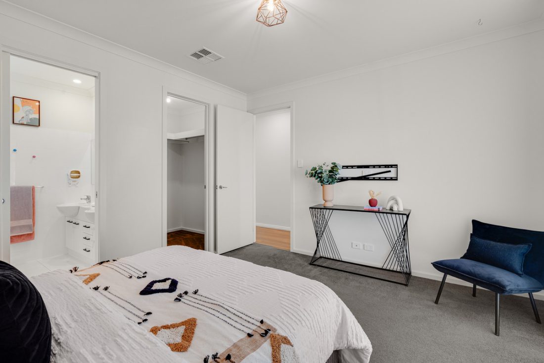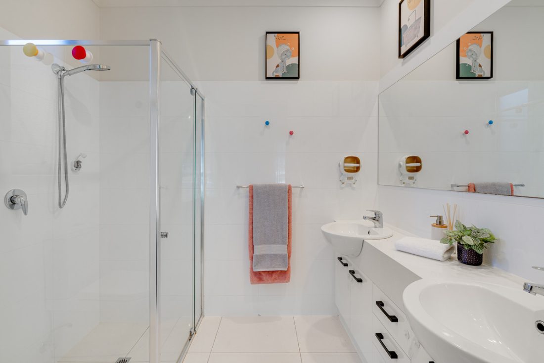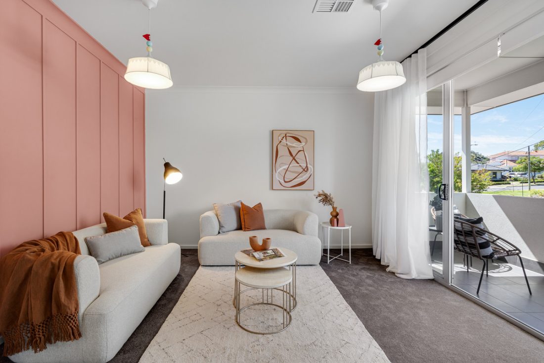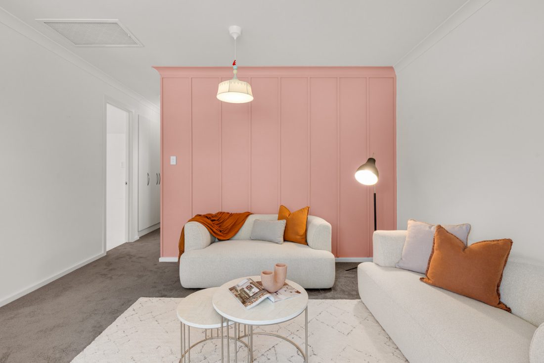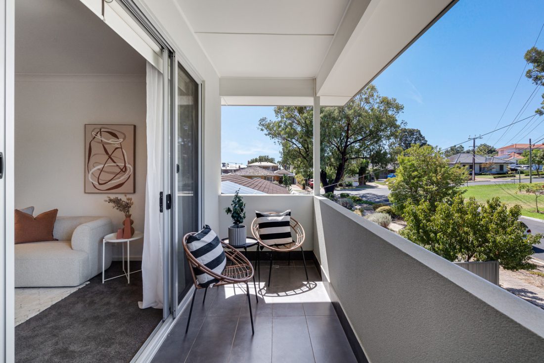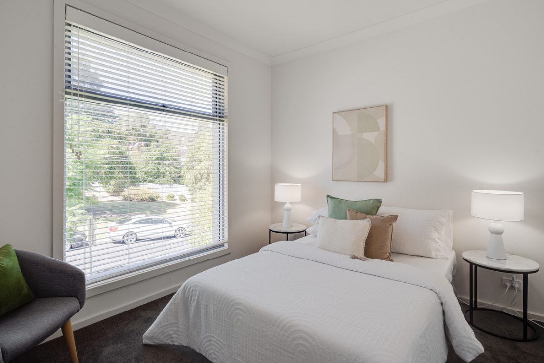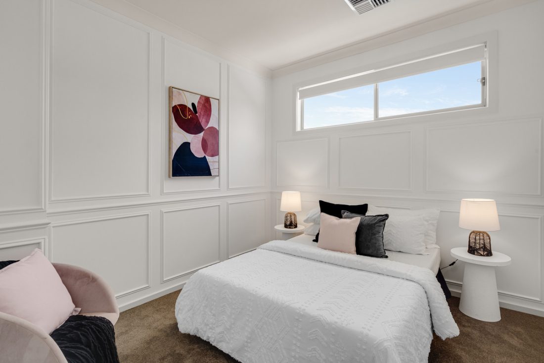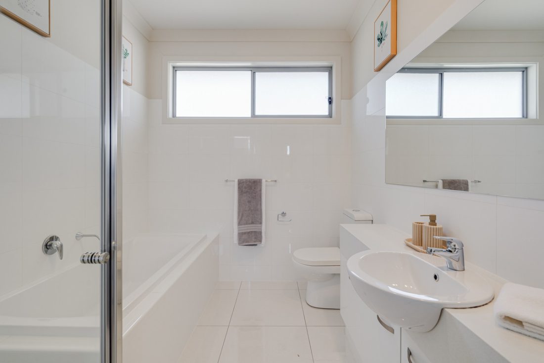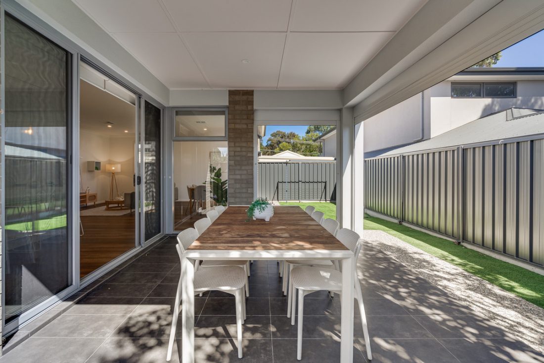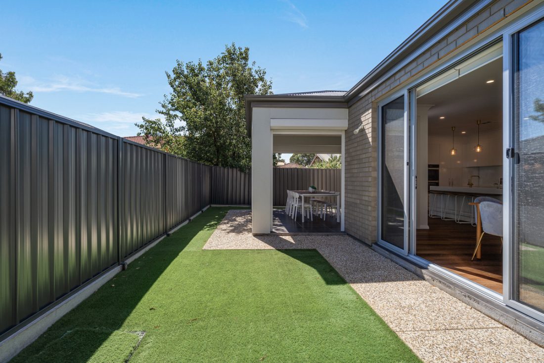7A Porter Terrace, Rostrevor SA 5073
Say hello to the epitome of modern family living in picturesque Rostrevor at 7A Porter Terrace. This stunning two-story home, creatively designed and constructed by the reputable – Eastern Building Group, offers a contemporary design whilst facing a beautiful park. With its sleek features and thoughtful layout, this residence caters to the needs of families seeking comfort and style.
Step inside and be greeted by the warmth of timber flooring and the glow of downlights, creating a welcoming ambiance throughout. The large open-plan kitchen, living, and dining area is flooded with natural light streaming through the expansive glass sliding doors that lead to the rear yard, seamlessly connecting the indoor and outdoor spaces.
The generous kitchen boasts white cabinetry, stone benchtops, and elegant brushed brass tapware, exuding sophistication, and functionality. The timber breakfast bar attached to the island bench, adorned with pendant lighting, adds the perfect touch for casual dining and entertaining.
The ground floor features a convenient powder room and a large laundry room with ample storage and direct access to the outside. The undercover alfresco area, complete with tiled flooring and zip blinds, allows for year-round comfort, while the low-maintenance artificial turf in the yard adds to the home’s practicality.
The master bedroom, situated on the ground floor, offers a tranquil space with carpeted flooring, a walk-in robe, and an ensuite bathroom. Enjoy views of the front yard and the park across the street, creating a serene atmosphere.
Upstairs, you’ll find the perfect teenagers retreat fit with all the essentials. The second living area boasts a feature panel wall, pendant lighting, and glass sliding doors leading to the balcony, with park views.
Bedrooms two and three feature built-in robes, with bedroom three enhanced by wainscoting panels on the walls. The main bathroom services the first floor, boasting neutral white tiling and a bath tub, shower, single vanity, and toilet.
Additional features of this exceptional property include ducted reverse cycle air conditioning throughout and a double garage with separate panel lift doors, providing secure parking for your vehicles, and additional off-street parking in the drive way.
To enhance the allure of the property further, you’ll find yourself conveniently close to Newton Village, merely a 2-minute drive away, offering a one-stop solution for all your essential needs. For enthusiasts of an active lifestyle, the Morialta Conservation Park awaits your exploration. With an abundance of public transport options available, this prime location caters to everyone’s needs.
Check Me Out:
– Two-story family home in picturesque Rostrevor, situated directly opposite a park
– Torrens Title property built in 2015 on 310sqm* allotment
– Double garage with separate panel lift doors
– Additional off-street parking in the washed aggregate driveway
– Timber flooring and downlights throughout
– Expansive open-plan kitchen, living, and dining area, flooded with natural light through large glass sliding doors that lead to the rear yard
– Immaculate kitchen featuring crisp white cabinetry, stone benchtops, induction cooktop, Miele wall oven and microwave/steamer, glass splashback, and brushed brass tapware
– Spacious timber breakfast bar attached to the island bench, complemented by pendant lighting
– Convenient powder room on the ground level for guests
– Large laundry room with ample storage and direct access to the outside
– Undercover alfresco area with tiled flooring, blinds, and low-maintenance yard featuring artificial turf
– Carpeted flooring to all bedrooms and entire first level
– Ground floor master bedroom with walk-in robe, ensuite bathroom, and park views
– Ensuite with crisp white tiles, double vanity, and sleek black handles
– First level offers the ideal teenagers/kids retreat
– Second living area with a feature panel wall, pendant lighting, sheer curtains and glass sliding doors leading to the balcony
– Bedrooms two and three with built-in robes, with wainscoting panels on the walls of bedroom three
– Main bathroom servicing the first floor with neutral white tiling, bathtub, shower, single vanity, and toilet
– Ducted reverse cycle air conditioning throughout the entire property for year-round comfort
– And so much more…
Specifications:
CT // 6164/985
Built // 2015
Land // 310 sqm*
Home // 240 sqm*
Council // City of Campbelltown
Nearby Schools // Morialta Secondary College, Stradbroke Primary School, Rostrevor College
On behalf of Eclipse Real Estate Group, we try our absolute best to obtain the correct information for this advertisement. The accuracy of this information cannot be guaranteed and all interested parties should view the property and seek independent legal advice if they wish to proceed.
Should this property be scheduled for auction, the Vendor’s Statement may be inspected at the Eclipse Office for 3 consecutive business days immediately preceding the auction and at the auction for 30 minutes before it starts.
Antony Ruggiero – 0413 557 589
antonyr@eclipserealestate.com.au
RLA 277 085
Property Features
- House
- 3 bed
- 2 bath
- 2 Parking Spaces
- Land is 310 m²
- Floor Area is 240 m²
- 3 Toilet
- Ensuite
- 2 Garage
- 2 Open Parking Spaces
- Map
- About
- Contact
Proudly presented by
Antony Ruggiero
Antony Ruggiero
Send an enquiry.
- About
- Contact

