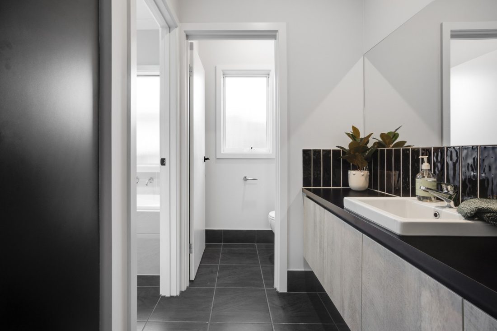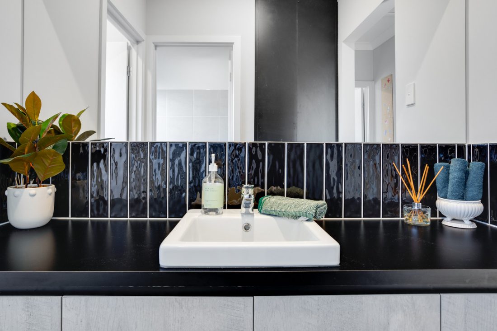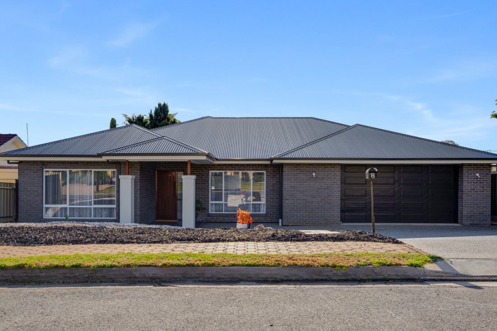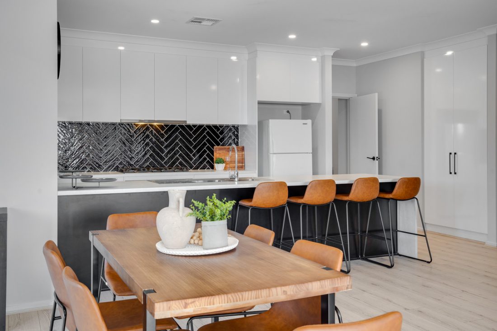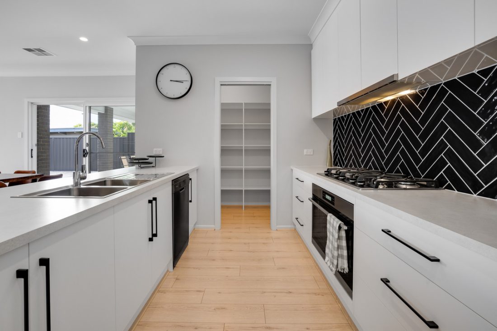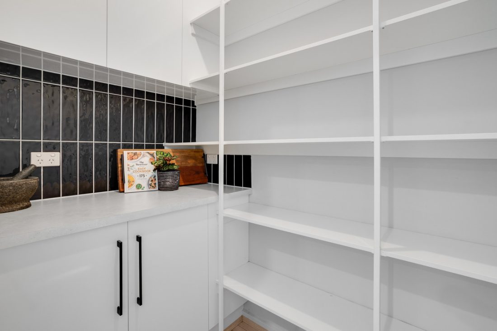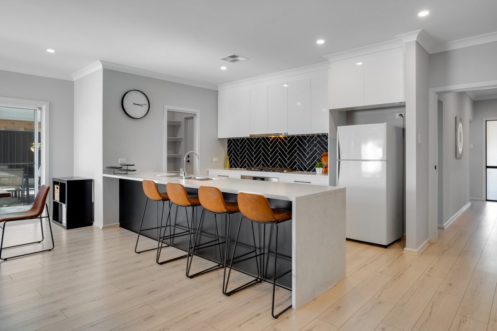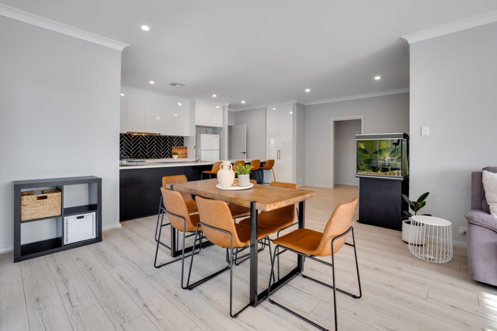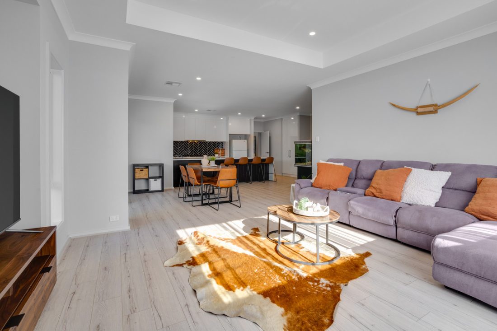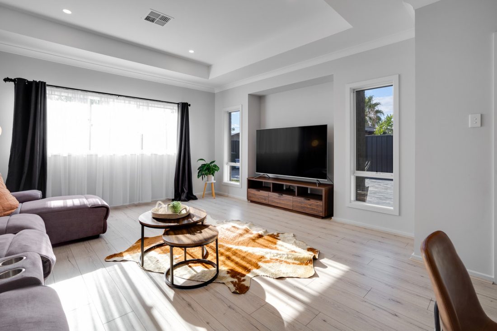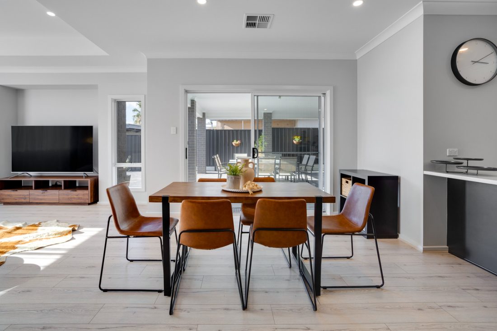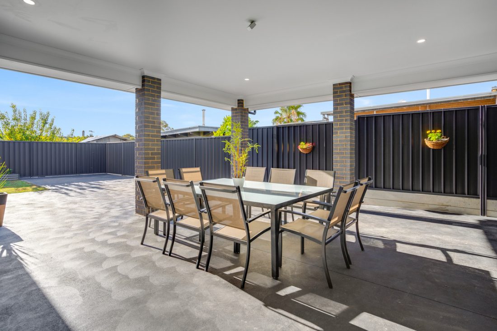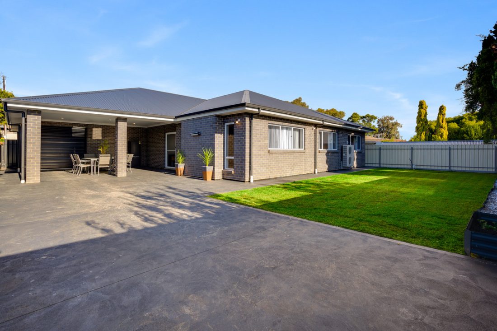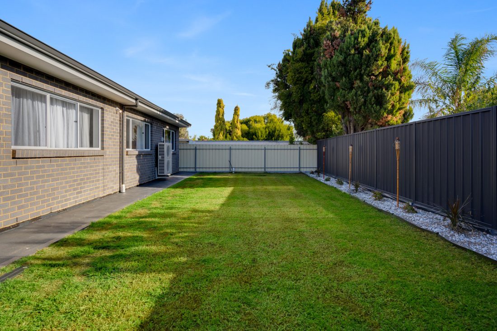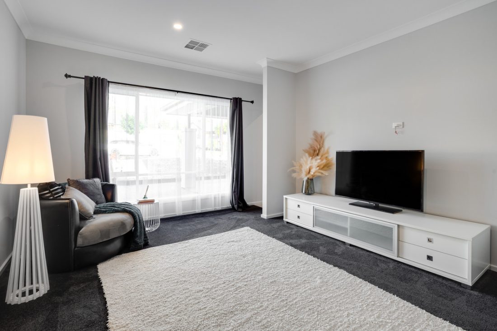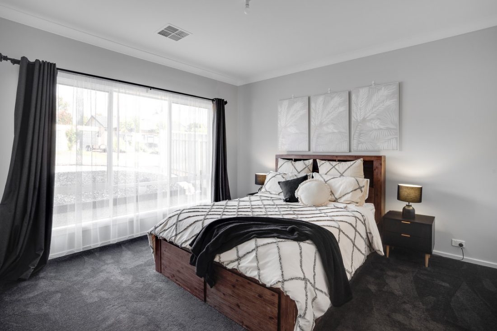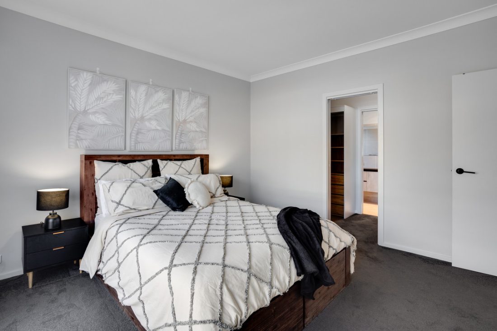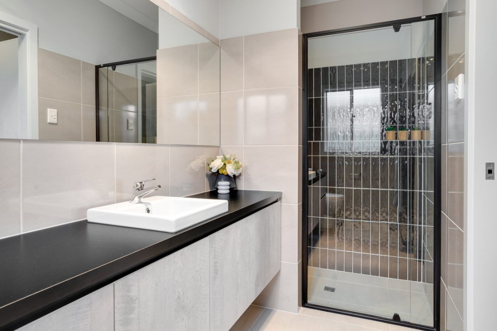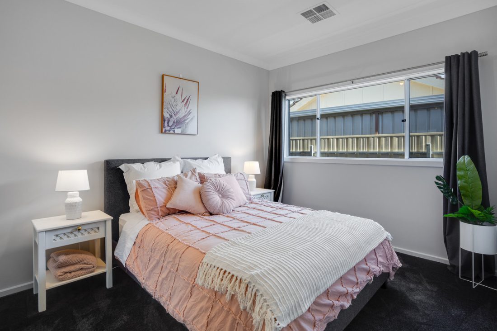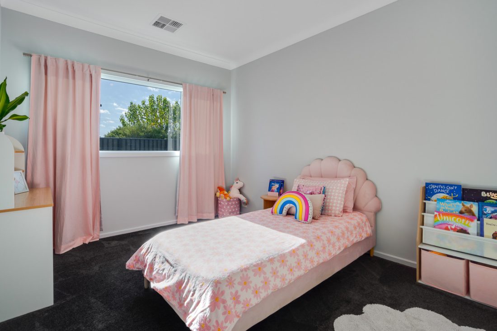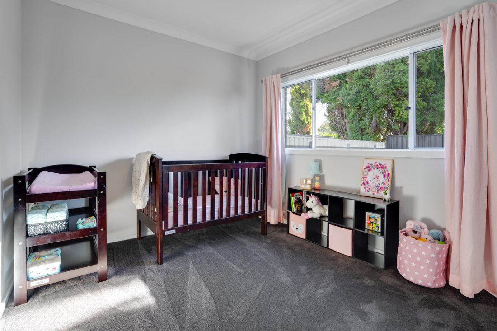8 Albara Road, Ingle Farm SA 5098
Say hello to modern living with this sleek four-bedroom home, where high-quality fixtures and fittings combine to create a truly upscale living experience. Enjoy multiple living zones, a luxurious kitchen, four generously sized bedrooms including the master with an ensuite and walk-in robe, plus a charming alfresco entertaining area – creating a home that is ready for your enjoyment.
Welcome home to 8 Albara Road, nestled in Ingle Farm where you’ll find yourself moments from shopping, schools and parks. As you approach, an impressively wide contemporary facade sets the tone of the interior that awaits.
As you step inside, the front living room greets you with plush carpeting, elegant down-lights and an oversized window that bathes the space in natural light, offering a quiet separation from the main living areas.
Experience luxurious living at the rear of this home, where a spacious open-plan kitchen, dining, and living area invites comfort and style. The sleek kitchen boasts modern appliances, a walk-in pantry, waterfall island bench, stylish herringbone backsplash and contemporary cabinetry, creating a truly remarkable space. The meals and lounge area flow seamlessly from the kitchen, providing an ideal setting for family gatherings.
Glass sliding doors lead to an inviting undercover alfresco area and a neatly manicured lawn space, ideal for outdoor gatherings. Equipped with sleek downlights, this area offers a polished space for hosting.
In the home’s left wing, find three well-appointed bedrooms, each with plush carpeting, built-in robes, and ducted air-conditioning. The main bathroom, designed for family practicality, features a convenient three-way layout and sleek finishes.
For added privacy, the master bedroom is strategically situated at the front of the home, offering a true retreat for homeowners. This serene space includes the same plush carpet, a walk-in robe and a stylish ensuite equipped with luxurious fixtures.
Discover the best of suburban living in Ingle Farm – conveniently located with easy access to all the amenities essential for a comfortable and enjoyable lifestyle. An easy 5-minute drive leads you to the bustling Ingle Farm Plaza—a vibrant hub featuring major retailers like Kmart, Coles, Aldi, and an array of specialty shops, meeting your shopping and dining needs effortlessly. Education is a breeze with nearby schools including Ingle Farm Primary, Ingle Farm East Primary, and Valley View Secondary, all within a 5-minute drive. Plus, with the city centre just 20 minutes away, every convenience is within easy reach, making Ingle Farm the ideal spot for both families and professionals.
Whether you’re seeking a new home to move in and enjoy or a low-maintenance investment in a prime location, this one is sure to check all the boxes.
Check me out:
– Recently built home on generous 620 sqm* allotment
– Four spacious bedrooms with built-in robes
– Primary bedroom with walk-in robe and ensuite
– Formal lounge at front of home
– Spacious open plan kitchen, dining and living area at rear of home
– Kitchen with walk-in pantry and large peninsular bench
– Sleek appliances including dishwasher and wide gas cook-top
– Main bathroom with convenient 3-way layout
– Both bathrooms with sleek and luxurious finishes
– Fantastic alfresco entertaining area with downlights
– Spacious lawn area
– Ducted air-conditioning throughout
– Plush carpet to bedrooms and formal lounge
– Secure double garage with internal access
– And so much more…
Specifications:
CT // 5302/686
Built // 2023
Land // 620 sqm*
Home // 294.15 sqm*
Council // City of Salisbury
Nearby Schools // Ingle Farm Primary School, Ingle Farm East Primary School, Valley View Secondary School
On behalf of Eclipse Real Estate Group, we try our absolute best to obtain the correct information for this advertisement. The accuracy of this information cannot be guaranteed and all interested parties should view the property and seek independent advice if they wish to proceed.
Should this property be scheduled for auction, the Vendor’s Statement may be inspected at The Eclipse Office for 3 consecutive business days immediately preceding the auction and at the auction for 30 minutes before it starts.
John Ktoris – 0433 666 129
johnk@eclipserealestate.com.au
RLA 277 085
Property Features
- House
- 4 bed
- 2 bath
- 2 Parking Spaces
- Land is 620 m²
- Floor Area is 294.15 m²
- Ensuite
- 2 Garage
- Built In Robes
Inspection Times
- Map
- About
- Contact

