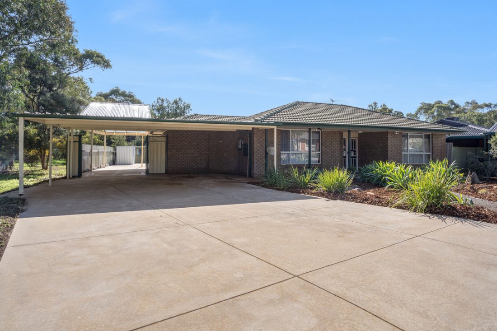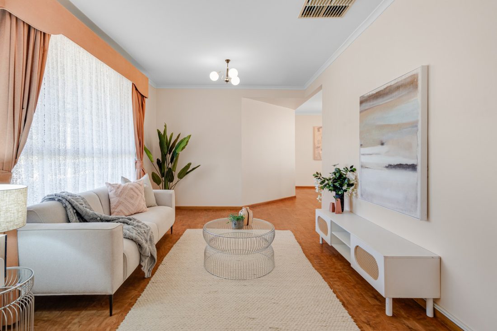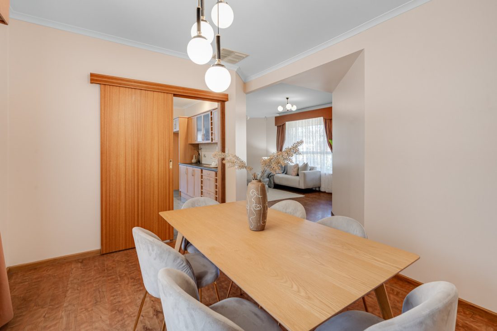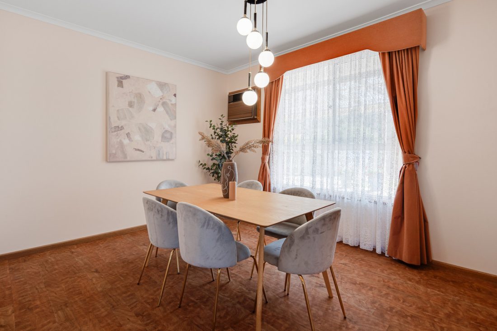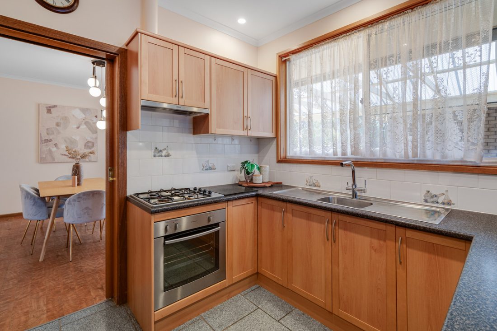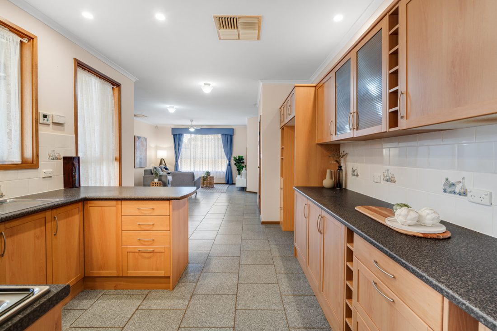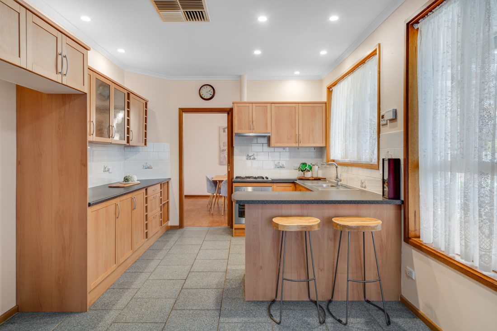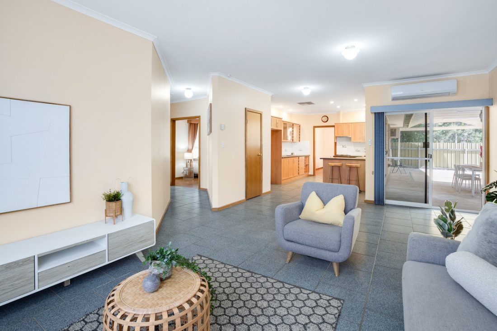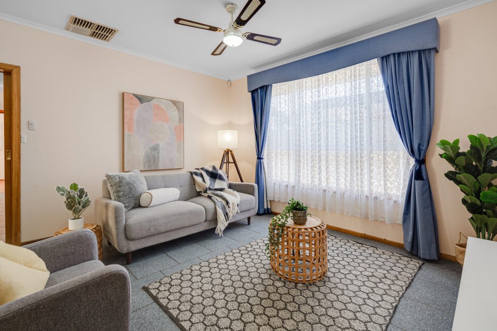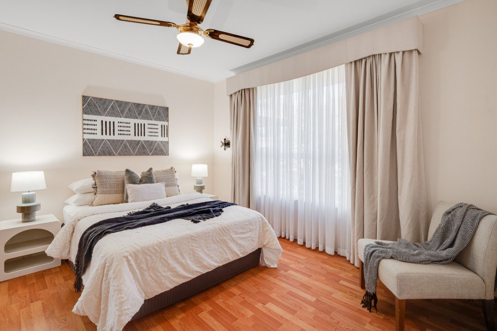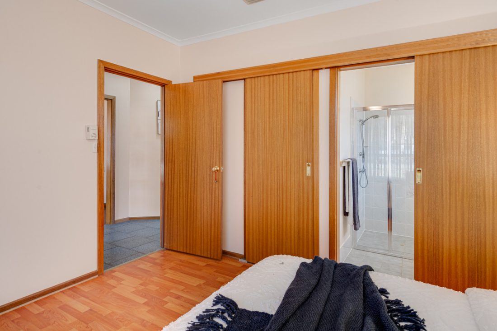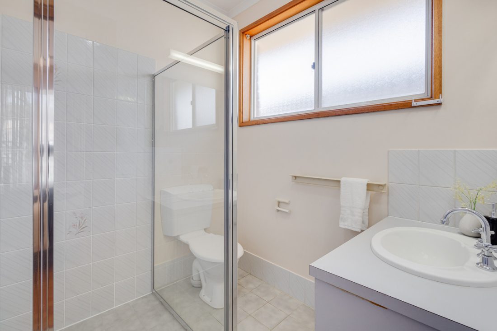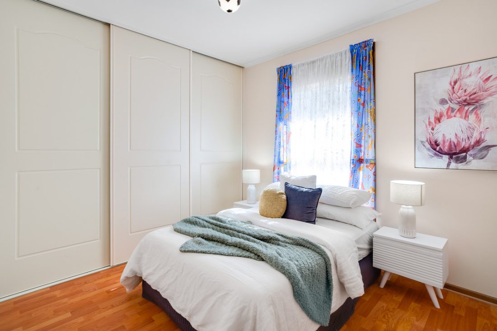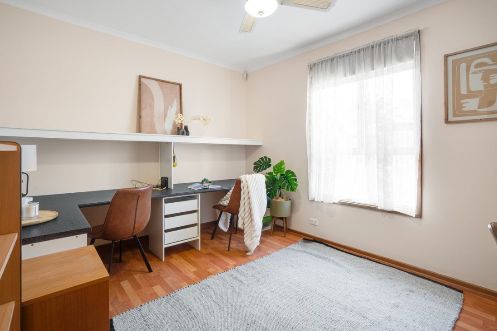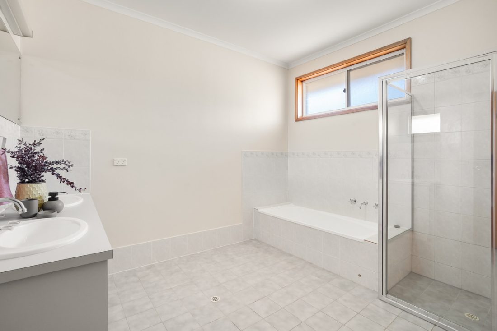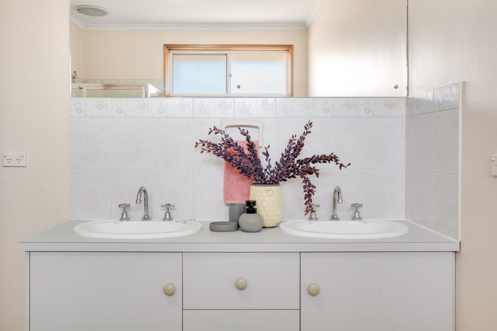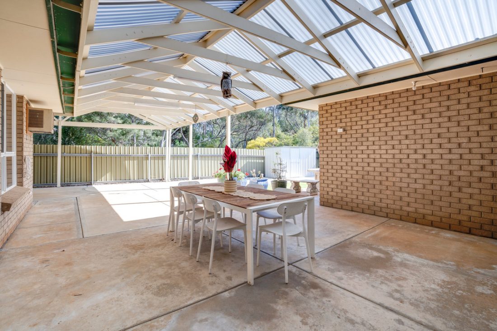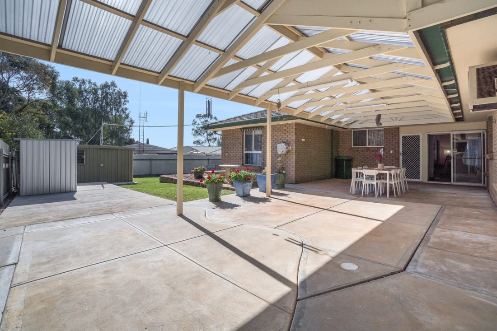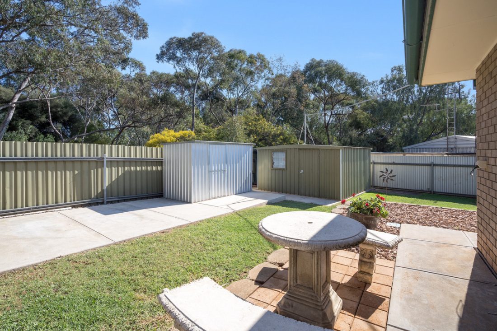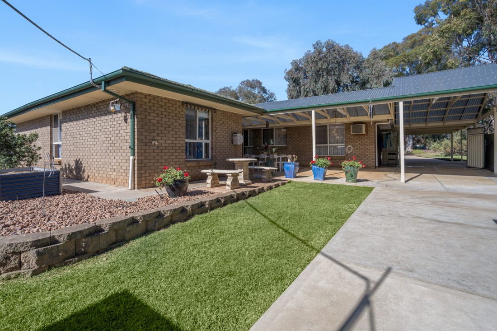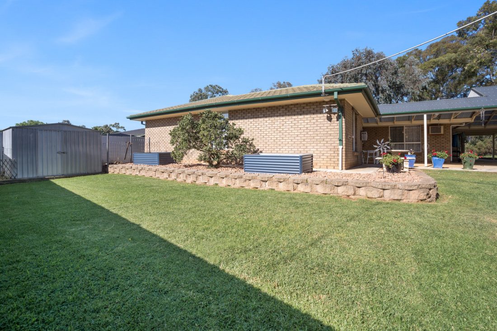9 Darius Court, Salisbury Heights SA 5109
Say hello to an expansive family home that exudes comfort and style. Featuring four bedrooms, two bathrooms, multiple living areas, and a large outdoor entertaining space, all nestled on a generous 760 sqm* allotment, this spacious layout is perfectly designed to meet all your family’s needs.
Welcome home to 9 Darius Court, a peaceful retreat nestled at the end of a quiet cul-de-sac, with Cobbler Creek West Reserve as your direct neighbour, offering a serene and picturesque living environment.
Inside, a spacious formal living room bathed in natural sunlight awaits, with a large window framing the view. A wide opening leads you to the formal dining room, the perfect setting for special occasions, highlighted by a stylish feature pendant light.
At the heart of the home, you’ll find a delightful open-plan kitchen and living area, ideal for entertaining or enjoying quality family time. The contemporary kitchen boasts ample storage, warm-toned cabinetry, a walk-in pantry, tiled backsplash, and stainless steel appliances, including a gas cooktop, oven, and range hood. A cozy breakfast bar offers seating for two, perfect for quick bites.
Glass sliding doors seamlessly connect the indoors to the outdoors, revealing an expansive undercover area perfect for entertaining. A well-sized lawn provides ample space for children to play, pets to roam, or simply soaking up the sunshine. Multiple garden sheds offer easy storage solutions.
At the front of the home, the spacious master bedroom is a true retreat, featuring an ensuite and walk-in robe. The remaining three bedrooms are located at the rear, with two offering built-in robes for convenient storage.
Both bathrooms are bright and modern, with white tiling and vanities offering plenty of storage. The main bathroom features dual sinks, a bathtub, and a separate toilet for added convenience.
In terms of location, this home is hard to beat. Cobbler Creek West Reserve is directly next door, practically an extension of your front yard, offering serene walking trails, playgrounds, and BBQ facilities. Just minutes away is Saints Shopping Centre, where you’ll find the award winning Foodland, specialty shops, and delicious eateries. And with public transport just around the corner, getting around Adelaide has never been easier.
Check me out:
– Torrens Title home on generous 760 sqm* allotment
– Four spacious bedrooms
– Master bedroom with walk-in robe and ensuite
– Two guest bedrooms with built-in robes
– Open plan kitchen, living and meals area
– Contemporary kitchen with a walk-in pantry, tiled backsplash, and stainless steel appliances including a gas cooktop, oven, and range hood
– Formal lounge and dining rooms
– Both bathrooms are bright and modern, with white tiling and vanities offering plenty of storage
– Main bathroom features dual sinks, a bathtub, and a separate toilet for added convenience
– Ceiling fans to three bedrooms plus living
– Expansive alfresco undercover area with generous lawn area
– Triple carport
– Multiple garden sheds
– Pop up irrigation in back lawn and dripper system in front garden
– 2.5 kW Solar System
– And so much more…
Specifications:
CT // 5181/246
Built // 1989
Land // 760 sqm*
Home // 171.2 sqm*
Council // City of Salisbury
Nearby Schools // Salisbury Heights Preschool, Tyndale Christian School, Salisbury East High School
On behalf of Eclipse Real Estate Group, we try our absolute best to obtain the correct information for this advertisement. The accuracy of this information cannot be guaranteed and all interested parties should view the property and seek independent advice if they wish to proceed.
Should this property be scheduled for auction, the Vendor’s Statement may be inspected at The Eclipse Office for 3 consecutive business days immediately preceding the auction and at the auction for 30 minutes before it starts.
John Ktoris – 0433 666 129
johnk@eclipserealestate.com.au
RLA 277 085
Property Features
- House
- 4 bed
- 2 bath
- 3 Parking Spaces
- Land is 760 m²
- Floor Area is 171 m²
- 3 Carport
- Map
- About
- Contact

